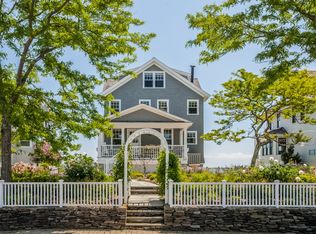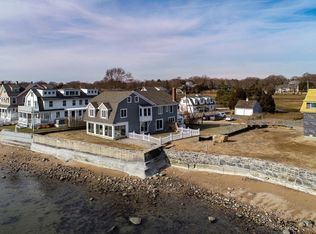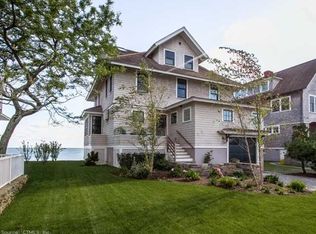A rare opportunity to enjoy a recently updated L.I.Sound waterfront with a 3 car garage and two bedroom Guest House. A state-of-art kitchen that enjoys plenty of storage and a unique breakfast nook with round teak table and spectacular views. The bright and cheerful Dining Room opens to a large Great Room with fireplace. French doors give you access to a hot tub that allows you to enjoy views. A few steps from the porch leads to your private beach where you will enjoy a refreshing swim, build sandcastles or take a kayak ride. A mooring can be dropped giving you easy access to a boat for your sailing pleasure.... From the Master suite, one can enjoy an early morning cup of coffee on their private balcony with views across the Sound to Long Island. The master suite bath enjoys a large soaking tub with views and a spa like shower. An additional attached room allows for a nursery or office. The third floor allows for an office, more guest space or family recreation. This spectacular property is further enhanced by a three car garage with adjoining exercise area and a two bedroom guest year-round Cottage. A kitchenette and sitting area leads to a balcony that enjoys an uninterrupted view of Fence Creek with its interesting birds and wildlife. This property allows for many amenities. You will enjoy an easy stroll or bike ride to the "Town Green" for concerts, Fairs,Farmer's market, Golf Course or Village for local shopping.Enjoy life
This property is off market, which means it's not currently listed for sale or rent on Zillow. This may be different from what's available on other websites or public sources.


