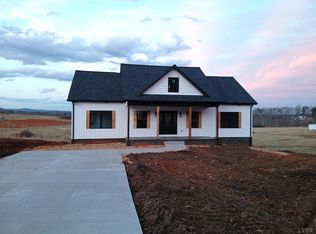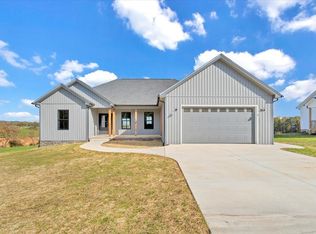Sold for $365,000
$365,000
166 Marshall Mill Rd, Gladys, VA 24554
3beds
1,600sqft
Single Family Residence
Built in 2025
1.07 Acres Lot
$360,300 Zestimate®
$228/sqft
$2,171 Estimated rent
Home value
$360,300
Estimated sales range
Not available
$2,171/mo
Zestimate® history
Loading...
Owner options
Explore your selling options
What's special
Beautiful new construction home in Campbell County! Gorgeous mountain views and a quit country feel, while still being close to Rustburg and Lynchburg. There are three bedrooms and two baths on the main level, with a full basement. There is a finished room and bath in the basement that can be used as an office or guest area, plus the additional storage space in the unfinished side of the basement. There is luxury vinyl plank flooring throughout the home with granite countertops. Call today to schedule your showing!
Zillow last checked: 8 hours ago
Listing updated: September 12, 2025 at 01:39pm
Listed by:
Charlie Watts 434-942-0840 charlie@wattsara.com,
Watts Auction Realty Appra Inc
Bought with:
Saxton Seals, 0225242153
Oak River Realty
Source: LMLS,MLS#: 361086 Originating MLS: Lynchburg Board of Realtors
Originating MLS: Lynchburg Board of Realtors
Facts & features
Interior
Bedrooms & bathrooms
- Bedrooms: 3
- Bathrooms: 3
- Full bathrooms: 3
Primary bedroom
- Level: First
- Area: 182
- Dimensions: 13 x 14
Bedroom
- Dimensions: 0 x 0
Bedroom 2
- Level: First
- Area: 132
- Dimensions: 11 x 12
Bedroom 3
- Level: First
- Area: 168
- Dimensions: 12 x 14
Bedroom 4
- Area: 0
- Dimensions: 0 x 0
Bedroom 5
- Area: 0
- Dimensions: 0 x 0
Dining room
- Level: First
- Area: 143
- Dimensions: 11 x 13
Family room
- Area: 0
- Dimensions: 0 x 0
Great room
- Area: 0
- Dimensions: 0 x 0
Kitchen
- Level: First
- Area: 168
- Dimensions: 12 x 14
Living room
- Level: First
- Area: 256
- Dimensions: 16 x 16
Office
- Area: 0
- Dimensions: 0 x 0
Heating
- Heat Pump
Cooling
- Heat Pump
Appliances
- Included: Dishwasher, Electric Range, Electric Water Heater
- Laundry: Laundry Room, Main Level
Features
- Main Level Bedroom, Primary Bed w/Bath
- Flooring: Vinyl Plank
- Basement: Full,Walk-Out Access
- Attic: Scuttle
Interior area
- Total structure area: 1,600
- Total interior livable area: 1,600 sqft
- Finished area above ground: 1,440
- Finished area below ground: 160
Property
Parking
- Parking features: Garage
- Has garage: Yes
Features
- Levels: One
- Has view: Yes
- View description: Mountain(s)
Lot
- Size: 1.07 Acres
Details
- Parcel number: 58B111
- Zoning: R-SF
Construction
Type & style
- Home type: SingleFamily
- Architectural style: Ranch
- Property subtype: Single Family Residence
Materials
- Vinyl Siding
- Roof: Shingle
Condition
- Year built: 2025
Utilities & green energy
- Electric: Dominion Energy
- Sewer: Septic Tank
- Water: Well
Community & neighborhood
Location
- Region: Gladys
Price history
| Date | Event | Price |
|---|---|---|
| 9/12/2025 | Sold | $365,000-1.3%$228/sqft |
Source: | ||
| 8/6/2025 | Pending sale | $369,900$231/sqft |
Source: | ||
| 8/6/2025 | Listed for sale | $369,900$231/sqft |
Source: | ||
| 7/26/2025 | Listing removed | $369,900$231/sqft |
Source: | ||
| 4/4/2025 | Listed for sale | $369,900-2.6%$231/sqft |
Source: | ||
Public tax history
| Year | Property taxes | Tax assessment |
|---|---|---|
| 2024 | $135 | $252,400 |
Find assessor info on the county website
Neighborhood: 24554
Nearby schools
GreatSchools rating
- 7/10Brookneal Elementary SchoolGrades: PK-5Distance: 12.7 mi
- 4/10William Campbell High SchoolGrades: 6-12Distance: 7.3 mi
Get pre-qualified for a loan
At Zillow Home Loans, we can pre-qualify you in as little as 5 minutes with no impact to your credit score.An equal housing lender. NMLS #10287.

