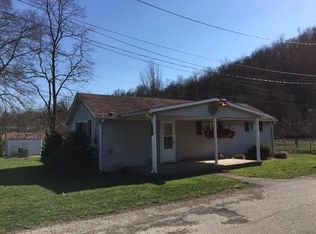Sold for $624,900
$624,900
166 Main St, Perryopolis, PA 15473
8beds
5,400sqft
Single Family Residence
Built in 1996
1.14 Acres Lot
$613,600 Zestimate®
$116/sqft
$2,607 Estimated rent
Home value
$613,600
$558,000 - $669,000
$2,607/mo
Zestimate® history
Loading...
Owner options
Explore your selling options
What's special
Unique, phenomenal, custom built home is situated on over an acre of paradise w/ a private location. Located walking distance from bike trial, river, park, & more. Many unique features; waterfall in the billiard room, wine cellar, outdoor entertaining area, mother-in-law suite, & more. Walk into this fantastic home & fall in love w/the 8 year young kitchen, vaulted ceiling in the great room, beautiful refinished hardwood floors in the family room, magnificent master bath & more. Lower level offers perfect mother-in-law suite w/ second laundry area, full baths & more. Enjoy wine tasting room with its custom-made furnishings or relaxing in the tanning room. Car enthusiasts can utilize the 6 plus car attached garage but wait there is a roughed in apartment above the garage as well. Walk through the sunroom to the outdoor oasis with large gazebo and entertaining area including outdoor grill area, refrigerator, gas/wood fireplace, trex decking, vinyl fencing & more. 3D TOUR AVAILABLE
Zillow last checked: 8 hours ago
Listing updated: April 02, 2024 at 02:10pm
Listed by:
Marie Slagus 724-929-9699,
HOWARD HANNA MID MON VALLEY OFFICE
Bought with:
Kris Keller, AB069006
KELLER WILLIAMS EXCLUSIVE
Source: WPMLS,MLS#: 1633337 Originating MLS: West Penn Multi-List
Originating MLS: West Penn Multi-List
Facts & features
Interior
Bedrooms & bathrooms
- Bedrooms: 8
- Bathrooms: 4
- Full bathrooms: 4
Primary bedroom
- Level: Main
- Dimensions: 20x14
Bedroom 2
- Level: Main
- Dimensions: 13x13
Bedroom 3
- Level: Upper
- Dimensions: 11x17
Bedroom 4
- Level: Lower
- Dimensions: 9x11
Bedroom 5
- Level: Lower
- Dimensions: 12x9
Bonus room
- Level: Upper
- Dimensions: 20x13
Den
- Level: Main
- Dimensions: 11x9
Den
- Level: Lower
- Dimensions: 18x12
Dining room
- Level: Main
- Dimensions: 15x12
Family room
- Level: Main
- Dimensions: 26x22
Family room
- Level: Lower
- Dimensions: 33x26
Kitchen
- Level: Main
- Dimensions: 18x13
Laundry
- Level: Main
- Dimensions: 8x7
Living room
- Level: Main
- Dimensions: 16x17
Heating
- Forced Air, Other
Cooling
- Central Air
Appliances
- Included: Some Electric Appliances, Cooktop, Dishwasher, Disposal, Refrigerator, Stove
Features
- Kitchen Island, Pantry
- Flooring: Ceramic Tile, Hardwood, Other
- Basement: Finished
Interior area
- Total structure area: 5,400
- Total interior livable area: 5,400 sqft
Property
Parking
- Total spaces: 6
- Parking features: Attached, Garage, Garage Door Opener
- Has attached garage: Yes
Features
- Levels: Two
- Stories: 2
- Has view: Yes
- View description: River
- Has water view: Yes
- Water view: River
Lot
- Size: 1.14 Acres
- Dimensions: 1.31
Details
- Parcel number: 2707000501
Construction
Type & style
- Home type: SingleFamily
- Architectural style: Two Story
- Property subtype: Single Family Residence
Materials
- Stone, Vinyl Siding
Condition
- Resale
- Year built: 1996
Utilities & green energy
- Sewer: Public Sewer
- Water: Public
Community & neighborhood
Location
- Region: Perryopolis
Price history
| Date | Event | Price |
|---|---|---|
| 4/2/2024 | Sold | $624,900$116/sqft |
Source: | ||
| 2/23/2024 | Contingent | $624,900$116/sqft |
Source: | ||
| 2/17/2024 | Listed for sale | $624,900$116/sqft |
Source: | ||
| 2/4/2024 | Contingent | $624,900$116/sqft |
Source: | ||
| 1/22/2024 | Price change | $624,900-3.8%$116/sqft |
Source: | ||
Public tax history
| Year | Property taxes | Tax assessment |
|---|---|---|
| 2024 | $7,551 +11.7% | $233,880 |
| 2023 | $6,759 | $233,880 |
| 2022 | $6,759 +3.4% | $233,880 |
Find assessor info on the county website
Neighborhood: 15473
Nearby schools
GreatSchools rating
- 5/10Frazier Elementary SchoolGrades: PK-5Distance: 1.2 mi
- 4/10Frazier Middle SchoolGrades: 6-8Distance: 1.2 mi
- 3/10Frazier High SchoolGrades: 9-12Distance: 1.2 mi
Schools provided by the listing agent
- District: Frazier
Source: WPMLS. This data may not be complete. We recommend contacting the local school district to confirm school assignments for this home.
Get pre-qualified for a loan
At Zillow Home Loans, we can pre-qualify you in as little as 5 minutes with no impact to your credit score.An equal housing lender. NMLS #10287.
