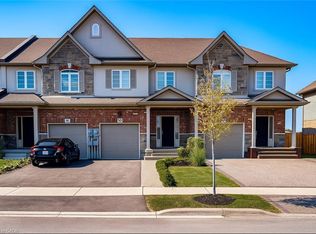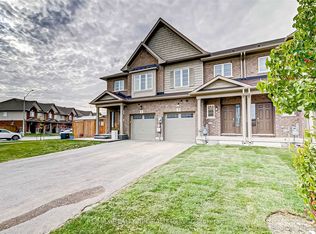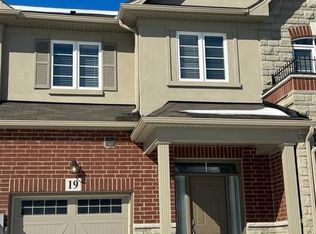Newly Painted. Open Concept,Bright & Airy 9 Ft. Ceiling Living, Dining & Kitchen Area. Vinyl Laminate 4" Baseboard. Modern Kitchen W/Ss Appliances, Center Island W/Granite Counter Top & Undermount Sink, Soft Closing Extended Upper Kitchen Cabinets & Glass Mosaic Backsplash.3 Spacious Bedrooms. Primary Br W/4Pc Ensuite, Tiled Stand Up Shower, Free-Standing Soaker Bathtub. Minutes To Qew/Go Station. Short Walk Saltfleet High School. Close To Parks, Shops.
This property is off market, which means it's not currently listed for sale or rent on Zillow. This may be different from what's available on other websites or public sources.


