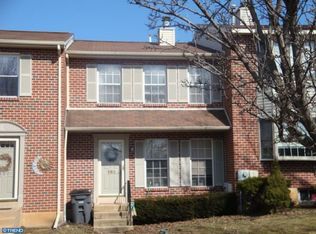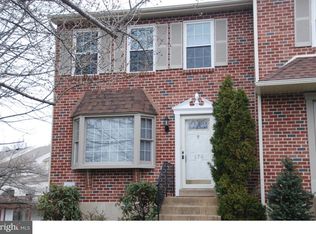Sold for $450,000
$450,000
166 Longford Rd, West Chester, PA 19380
3beds
2,025sqft
Townhouse
Built in 1992
6,021 Square Feet Lot
$458,700 Zestimate®
$222/sqft
$3,068 Estimated rent
Home value
$458,700
$431,000 - $491,000
$3,068/mo
Zestimate® history
Loading...
Owner options
Explore your selling options
What's special
Welcome to 166 Longford Rd, a beautifully maintained 3-bedroom, 2.5-bath end-unit townhome in the sought-after Village of Shannon community. This home offers a bright, spacious layout, modern updates, and a prime location just minutes from West Chester Borough, major shopping areas, parks, golf courses, and Route 202. Step inside to find sun-filled living spaces, a cozy wood-burning fireplace, and a kitchen with a ceramic tile backsplash, double sink, and easy access to the upgraded composite deck with stairs leading to the yard—perfect for entertaining. The upper level features a primary suite with a private bath, plus two additional bedrooms and a full half bath. The finished basement adds valuable extra living space with a separate laundry/storage room and direct access to the attached 1-car garage. The private driveway accommodates three additional vehicles. Notable updates include a new roof (2016), HVAC system (2015), new backdeck (2022) and updated carpeting (2020). Professional landscaping and vinyl replacement windows complete the picture of a move-in-ready home in an unbeatable location.
Zillow last checked: 8 hours ago
Listing updated: May 05, 2025 at 10:55pm
Listed by:
Alison Riccio 267-667-0756,
Keller Williams Main Line
Bought with:
Sam Walls, RS373711
VRA Realty
Source: Bright MLS,MLS#: PACT2092318
Facts & features
Interior
Bedrooms & bathrooms
- Bedrooms: 3
- Bathrooms: 3
- Full bathrooms: 2
- 1/2 bathrooms: 1
- Main level bathrooms: 1
Basement
- Area: 505
Heating
- Forced Air, Natural Gas
Cooling
- Central Air, Electric
Appliances
- Included: Dishwasher, Dryer, Oven/Range - Gas, Washer, Gas Water Heater
- Laundry: In Basement
Features
- Crown Molding, Eat-in Kitchen
- Flooring: Carpet
- Basement: Walk-Out Access,Partially Finished,Garage Access
- Number of fireplaces: 1
- Fireplace features: Wood Burning
Interior area
- Total structure area: 2,025
- Total interior livable area: 2,025 sqft
- Finished area above ground: 1,520
- Finished area below ground: 505
Property
Parking
- Total spaces: 4
- Parking features: Garage Faces Rear, Basement, Attached, Driveway, On Street
- Attached garage spaces: 1
- Uncovered spaces: 3
Accessibility
- Accessibility features: None
Features
- Levels: Two
- Stories: 2
- Patio & porch: Deck
- Pool features: None
Lot
- Size: 6,021 sqft
Details
- Additional structures: Above Grade, Below Grade
- Parcel number: 5201P0208
- Zoning: R-10
- Special conditions: Standard
Construction
Type & style
- Home type: Townhouse
- Architectural style: Colonial
- Property subtype: Townhouse
Materials
- Brick
- Foundation: Block
Condition
- Very Good
- New construction: No
- Year built: 1992
Utilities & green energy
- Sewer: Public Sewer
- Water: Public
- Utilities for property: Natural Gas Available, Cable Available, Phone Available
Community & neighborhood
Location
- Region: West Chester
- Subdivision: Village Of Shannon
- Municipality: WEST GOSHEN TWP
HOA & financial
HOA
- Has HOA: Yes
- HOA fee: $175 annually
- Association name: KELLY GROUP
Other
Other facts
- Listing agreement: Exclusive Right To Sell
- Ownership: Fee Simple
Price history
| Date | Event | Price |
|---|---|---|
| 6/25/2025 | Listing removed | $3,100$2/sqft |
Source: Zillow Rentals Report a problem | ||
| 6/10/2025 | Price change | $3,100-3.1%$2/sqft |
Source: Zillow Rentals Report a problem | ||
| 5/27/2025 | Listed for rent | $3,200$2/sqft |
Source: Zillow Rentals Report a problem | ||
| 4/25/2025 | Sold | $450,000+0.2%$222/sqft |
Source: | ||
| 4/2/2025 | Contingent | $449,000$222/sqft |
Source: | ||
Public tax history
| Year | Property taxes | Tax assessment |
|---|---|---|
| 2025 | $3,813 +2.1% | $127,550 |
| 2024 | $3,735 +1% | $127,550 |
| 2023 | $3,697 | $127,550 |
Find assessor info on the county website
Neighborhood: 19380
Nearby schools
GreatSchools rating
- 7/10Exton El SchoolGrades: K-5Distance: 2 mi
- 6/10J R Fugett Middle SchoolGrades: 6-8Distance: 2.4 mi
- 8/10West Chester East High SchoolGrades: 9-12Distance: 2.4 mi
Schools provided by the listing agent
- District: West Chester Area
Source: Bright MLS. This data may not be complete. We recommend contacting the local school district to confirm school assignments for this home.
Get a cash offer in 3 minutes
Find out how much your home could sell for in as little as 3 minutes with a no-obligation cash offer.
Estimated market value
$458,700

