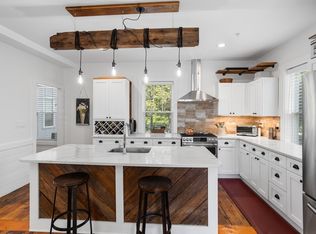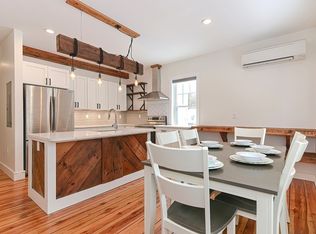Sold for $435,000
$435,000
166 Littleton Rd #4, Harvard, MA 01451
2beds
1,399sqft
Condominium
Built in 2020
-- sqft lot
$476,500 Zestimate®
$311/sqft
$2,815 Estimated rent
Home value
$476,500
$448,000 - $510,000
$2,815/mo
Zestimate® history
Loading...
Owner options
Explore your selling options
What's special
DOG LOVER'S PARADISE! Poor Farm Condos offer a fenced dog run, large brick patio, small pond & woods for exploring, garage w/storage, granite posts, stone wall, post & rail fence, bike and hiking trails nearby. Inside, Shaker-inspired design meets modern elegance in this newly architect-renovated, 2 bed/1.5 bath third-floor loft unit. You will fall in love the moment you enter! Gorgeous original chestnut beams, high cathedral ceilings, skylights w/bluetooth-operated blinds & gleaming wood floors throughout. Sun-filled open concept kitchen & living room features a massive 4' x 10' quartz countertop island w/seating, custom lighting, SS appliances, a dining area, hex tile floor in kitchen & french doors leading to a juliet balcony. 2 spacious bedrooms offer walk-in closets, tons of natural light & a full bath w/tiled shower & double vanity sink just around the corner. Custom railings, vanities & doors all original reclaimed wood. Convenient half bath, laundry room & plenty of storage.
Zillow last checked: 8 hours ago
Listing updated: March 01, 2023 at 12:50pm
Listed by:
Susan Seghir 978-413-2283,
Lamacchia Realty, Inc. 978-534-3400
Bought with:
Gina Cincotta
The Realty Concierge
Source: MLS PIN,MLS#: 73045041
Facts & features
Interior
Bedrooms & bathrooms
- Bedrooms: 2
- Bathrooms: 2
- Full bathrooms: 1
- 1/2 bathrooms: 1
Primary bedroom
- Features: Skylight, Beamed Ceilings, Walk-In Closet(s), Flooring - Hardwood
- Level: Third
- Area: 216
- Dimensions: 18 x 12
Bedroom 2
- Features: Skylight, Beamed Ceilings, Walk-In Closet(s), Flooring - Wood
- Level: Third
- Area: 228
- Dimensions: 19 x 12
Primary bathroom
- Features: No
Bathroom 1
- Features: Bathroom - Full, Bathroom - 3/4, Bathroom - Double Vanity/Sink, Bathroom - Tiled With Shower Stall, Flooring - Stone/Ceramic Tile, Countertops - Upgraded, Recessed Lighting
- Level: Third
- Area: 56
- Dimensions: 7 x 8
Bathroom 2
- Features: Bathroom - Half, Flooring - Stone/Ceramic Tile, Countertops - Upgraded, Recessed Lighting
- Level: Third
- Area: 20
- Dimensions: 4 x 5
Kitchen
- Features: Beamed Ceilings, Flooring - Stone/Ceramic Tile, Flooring - Wood, Dining Area, Countertops - Stone/Granite/Solid, Kitchen Island, Open Floorplan, Stainless Steel Appliances
- Level: Third
- Area: 180
- Dimensions: 10 x 18
Living room
- Features: Skylight, Beamed Ceilings, Flooring - Wood, Open Floorplan
- Level: Third
- Area: 324
- Dimensions: 18 x 18
Heating
- Heat Pump, Electric
Cooling
- Heat Pump, 3 or More
Appliances
- Included: Range, Dishwasher, Microwave, Refrigerator, Washer, Dryer, Range Hood
- Laundry: Electric Dryer Hookup, Washer Hookup, Third Floor, In Unit
Features
- Flooring: Wood, Tile
- Windows: Screens
- Basement: None
- Has fireplace: No
- Common walls with other units/homes: No One Above
Interior area
- Total structure area: 1,399
- Total interior livable area: 1,399 sqft
Property
Parking
- Total spaces: 2
- Parking features: Detached, Garage Door Opener, Storage, Deeded, Garage Faces Side, Off Street, Assigned, Paved
- Garage spaces: 1
- Uncovered spaces: 1
Accessibility
- Accessibility features: No
Features
- Entry location: Unit Placement(Upper,Front,Back)
- Patio & porch: Patio
- Exterior features: Patio, Screens, Rain Gutters, Stone Wall
- Has view: Yes
- View description: Water, Pond
- Has water view: Yes
- Water view: Pond,Water
Details
- Parcel number: M:13 B:28 L:C4,5121252
- Zoning: R
Construction
Type & style
- Home type: Condo
- Property subtype: Condominium
- Attached to another structure: Yes
Materials
- Post & Beam
- Roof: Slate
Condition
- Year built: 2020
Utilities & green energy
- Electric: Circuit Breakers, 200+ Amp Service
- Sewer: Private Sewer
- Water: Well, Private
- Utilities for property: for Electric Dryer, Washer Hookup
Community & neighborhood
Community
- Community features: Park, Walk/Jog Trails, Bike Path, Public School
Location
- Region: Harvard
HOA & financial
HOA
- HOA fee: $237 monthly
- Services included: Water, Sewer, Insurance, Maintenance Grounds, Snow Removal, Trash
Price history
| Date | Event | Price |
|---|---|---|
| 3/1/2023 | Sold | $435,000-3.3%$311/sqft |
Source: MLS PIN #73045041 Report a problem | ||
| 1/17/2023 | Contingent | $450,000$322/sqft |
Source: MLS PIN #73045047 Report a problem | ||
| 1/9/2023 | Price change | $450,000-4.2%$322/sqft |
Source: MLS PIN #73045047 Report a problem | ||
| 11/14/2022 | Price change | $469,900-6%$336/sqft |
Source: MLS PIN #73045047 Report a problem | ||
| 11/8/2022 | Listed for sale | $500,000$357/sqft |
Source: MLS PIN #73045041 Report a problem | ||
Public tax history
| Year | Property taxes | Tax assessment |
|---|---|---|
| 2025 | $6,711 +5% | $428,800 0% |
| 2024 | $6,392 +3.6% | $429,000 +15.5% |
| 2023 | $6,171 -7.4% | $371,500 -0.2% |
Find assessor info on the county website
Neighborhood: 01451
Nearby schools
GreatSchools rating
- 8/10Hildreth Elementary SchoolGrades: PK-5Distance: 1.7 mi
- 10/10The Bromfield SchoolGrades: 9-12Distance: 1.7 mi
Get a cash offer in 3 minutes
Find out how much your home could sell for in as little as 3 minutes with a no-obligation cash offer.
Estimated market value$476,500
Get a cash offer in 3 minutes
Find out how much your home could sell for in as little as 3 minutes with a no-obligation cash offer.
Estimated market value
$476,500

