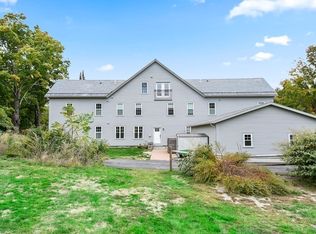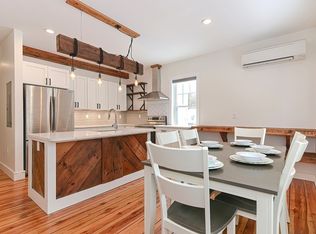Sold for $640,000
$640,000
166 Littleton Rd #3, Harvard, MA 01451
3beds
2,343sqft
Condominium
Built in 1800
-- sqft lot
$644,000 Zestimate®
$273/sqft
$4,157 Estimated rent
Home value
$644,000
$599,000 - $689,000
$4,157/mo
Zestimate® history
Loading...
Owner options
Explore your selling options
What's special
Historic charm with modern convenience at Poor Farm Condos! This 3 bedroom, 2 1/2 bath home was fully architecturally updated in 2020. With exposed beams, original hardwood floors and repurposed wood design touches, this uniquely stunning condo has it all. 9-foot ceilings with gorgeous natural light, the open concept kitchen will be the easy gathering spot in this home. Stainless steel appliances, induction stovetop, and granite counters blend perfectly with the reclaimed wood touches. Living room and full bath on the first floor allow for plenty of living space. Second floor boasts two large bedrooms, a full bath as well as separate laundry area. Third floor primary suite is a beautiful blend of moder elegance and historical charm with the use of the original doors. Double vanity ensuite with glass shower- just gorgeous! 1 car detached garage as well as 1 car deeded parking spot. Enjoy Harvard's top ranked schools. You don't want to miss this beauty!
Zillow last checked: 8 hours ago
Listing updated: December 15, 2025 at 02:48pm
Listed by:
Knox Real Estate Group 978-852-9480,
William Raveis R.E. & Home Services 978-610-6369,
Denise Smith 617-308-3395
Bought with:
Nicolette Mascari
Rutledge Properties
Source: MLS PIN,MLS#: 73392189
Facts & features
Interior
Bedrooms & bathrooms
- Bedrooms: 3
- Bathrooms: 3
- Full bathrooms: 2
- 1/2 bathrooms: 1
Primary bedroom
- Features: Skylight, Closet, Flooring - Hardwood, Recessed Lighting
- Level: Third
- Area: 588
- Dimensions: 28 x 21
Bedroom 2
- Features: Closet, Flooring - Hardwood, Cable Hookup, High Speed Internet Hookup
- Level: Second
- Area: 270.9
- Dimensions: 12.9 x 21
Bedroom 3
- Features: Closet/Cabinets - Custom Built, Flooring - Hardwood, Recessed Lighting
- Level: Second
- Area: 255
- Dimensions: 15 x 17
Primary bathroom
- Features: Yes
Bathroom 1
- Features: Bathroom - Half
- Level: First
- Area: 32
- Dimensions: 8 x 4
Bathroom 2
- Features: Bathroom - Full, Bathroom - Tiled With Tub & Shower, Flooring - Hardwood
- Level: Second
- Area: 60
- Dimensions: 10 x 6
Bathroom 3
- Features: Bathroom - Full, Bathroom - Double Vanity/Sink, Bathroom - Tiled With Shower Stall, Flooring - Hardwood, Lighting - Overhead
- Level: Third
- Area: 77.72
- Dimensions: 11.6 x 6.7
Dining room
- Features: Flooring - Hardwood, Recessed Lighting
- Level: Main,First
- Area: 133.65
- Dimensions: 16.5 x 8.1
Kitchen
- Features: Flooring - Hardwood, Dining Area, Countertops - Stone/Granite/Solid, Kitchen Island, Cabinets - Upgraded, Recessed Lighting
- Level: Main,First
- Area: 198
- Dimensions: 16.5 x 12
Living room
- Features: Flooring - Hardwood, Cable Hookup, Recessed Lighting
- Level: Main,First
- Area: 259.5
- Dimensions: 15 x 17.3
Heating
- Central, Heat Pump, Electric, Unit Control, Ductless
Cooling
- Heat Pump, Unit Control, Ductless
Appliances
- Included: Range, Dishwasher, Microwave, Refrigerator, Water Treatment, Range Hood
- Laundry: Electric Dryer Hookup, Washer Hookup, Second Floor, In Unit
Features
- Closet, Closet/Cabinets - Custom Built, Pantry, Entrance Foyer, Internet Available - Unknown
- Flooring: Tile, Hardwood, Pine, Flooring - Hardwood
- Doors: Insulated Doors
- Windows: Insulated Windows
- Basement: None
- Has fireplace: No
Interior area
- Total structure area: 2,343
- Total interior livable area: 2,343 sqft
- Finished area above ground: 2,343
Property
Parking
- Total spaces: 3
- Parking features: Detached, Deeded, Off Street, Guest, Unpaved
- Garage spaces: 1
- Uncovered spaces: 2
Features
- Entry location: Unit Placement(Street,Front)
- Patio & porch: Patio
- Exterior features: Patio, Fenced Yard, Stone Wall
- Fencing: Fenced
Details
- Parcel number: 5121252
- Zoning: RES
Construction
Type & style
- Home type: Condo
- Property subtype: Condominium
Materials
- Frame
- Roof: Shingle
Condition
- Year built: 1800
- Major remodel year: 2020
Utilities & green energy
- Electric: 200+ Amp Service
- Sewer: Private Sewer
- Water: Shared Well
- Utilities for property: for Electric Range, for Electric Oven, for Electric Dryer, Washer Hookup
Community & neighborhood
Community
- Community features: Shopping, Park, Walk/Jog Trails, Stable(s), Golf, Conservation Area, Highway Access, House of Worship, Public School
Location
- Region: Harvard
HOA & financial
HOA
- HOA fee: $350 monthly
- Services included: Sewer, Insurance, Maintenance Structure, Maintenance Grounds, Snow Removal, Reserve Funds
Price history
| Date | Event | Price |
|---|---|---|
| 12/12/2025 | Sold | $640,000-1.5%$273/sqft |
Source: MLS PIN #73392189 Report a problem | ||
| 10/23/2025 | Contingent | $650,000$277/sqft |
Source: MLS PIN #73392189 Report a problem | ||
| 9/20/2025 | Price change | $650,000-5.1%$277/sqft |
Source: MLS PIN #73392189 Report a problem | ||
| 9/12/2025 | Price change | $685,000-1.4%$292/sqft |
Source: MLS PIN #73392189 Report a problem | ||
| 7/7/2025 | Price change | $695,000-3.5%$297/sqft |
Source: MLS PIN #73392189 Report a problem | ||
Public tax history
| Year | Property taxes | Tax assessment |
|---|---|---|
| 2025 | $9,036 +5% | $577,400 0% |
| 2024 | $8,606 +3.6% | $577,600 +15.5% |
| 2023 | $8,307 -8.5% | $500,100 -1.3% |
Find assessor info on the county website
Neighborhood: 01451
Nearby schools
GreatSchools rating
- 8/10Hildreth Elementary SchoolGrades: PK-5Distance: 1.7 mi
- 10/10The Bromfield SchoolGrades: 9-12Distance: 1.7 mi
Schools provided by the listing agent
- Elementary: Hildreth Elemen
- Middle: Bromfield
- High: Bromfield
Source: MLS PIN. This data may not be complete. We recommend contacting the local school district to confirm school assignments for this home.
Get a cash offer in 3 minutes
Find out how much your home could sell for in as little as 3 minutes with a no-obligation cash offer.
Estimated market value$644,000
Get a cash offer in 3 minutes
Find out how much your home could sell for in as little as 3 minutes with a no-obligation cash offer.
Estimated market value
$644,000

