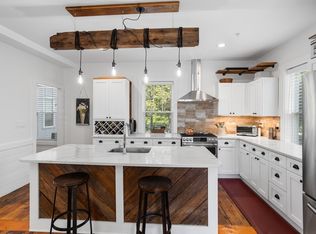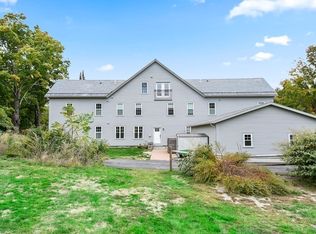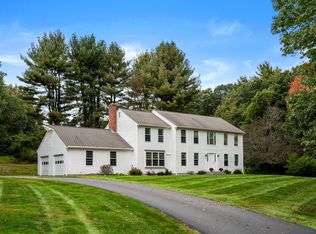Sold for $556,900 on 05/15/23
$556,900
166 Littleton Rd #1, Harvard, MA 01451
3beds
1,774sqft
Condominium
Built in 1800
-- sqft lot
$591,600 Zestimate®
$314/sqft
$3,715 Estimated rent
Home value
$591,600
$562,000 - $621,000
$3,715/mo
Zestimate® history
Loading...
Owner options
Explore your selling options
What's special
3 year young unit at Poor Farm Condos! Very exquisitely designed. 3 bed, 1.5 bath unit w/ 1 car garage & 1 deeded parking space. 9' ceilings & recessed lighting throughout! Sunny & bright living room w/ stunning wide plank chestnut flooring leads into Gorgeous kitchen w/ large island, stainless appliances, quartz counter tops. There is also a reclaimed wood breakfast bar featuring a counter top that converts to bench seating. Office space located off the kitchen. Half bath w/ reclaimed wood vanity & the utility room complete the 1st flr. Second floor offers primary bedroom also w/ wide plank flooring and a walk in closet with sliding barn door. Two additional bedrooms have plank floors and great closet space. A full bath boasts a beautiful tiled shower and double vanity made out of reclaimed wood along with a laundry area. Outdoor space features a brick patio with shared and private areas, granite posts, stone wall, post and rail fence and there is even a fenced in dog park!
Zillow last checked: 8 hours ago
Listing updated: May 16, 2023 at 10:24am
Listed by:
Rachel Kiley 617-513-7984,
Compass 617-206-3333
Bought with:
Jennifer Gavin
Coldwell Banker Realty - Concord
Source: MLS PIN,MLS#: 73088635
Facts & features
Interior
Bedrooms & bathrooms
- Bedrooms: 3
- Bathrooms: 2
- Full bathrooms: 1
- 1/2 bathrooms: 1
Primary bedroom
- Features: Walk-In Closet(s), Flooring - Hardwood, Recessed Lighting
- Level: Second
- Area: 272
- Dimensions: 17 x 16
Bedroom 2
- Features: Closet, Flooring - Hardwood, Recessed Lighting
- Level: Second
- Area: 285
- Dimensions: 15 x 19
Bedroom 3
- Features: Closet, Flooring - Hardwood, Recessed Lighting
- Level: Second
- Area: 99
- Dimensions: 11 x 9
Primary bathroom
- Features: No
Bathroom 1
- Features: Bathroom - Half, Flooring - Hardwood
- Level: First
Bathroom 2
- Features: Bathroom - Full, Bathroom - Double Vanity/Sink, Bathroom - Tiled With Tub & Shower, Flooring - Hardwood
- Level: Second
Kitchen
- Features: Flooring - Hardwood, Dining Area, Countertops - Stone/Granite/Solid, Kitchen Island, Breakfast Bar / Nook, Open Floorplan, Recessed Lighting, Stainless Steel Appliances
- Level: First
- Area: 240
- Dimensions: 16 x 15
Living room
- Features: Flooring - Hardwood, Recessed Lighting
- Level: First
- Area: 437
- Dimensions: 23 x 19
Office
- Features: Flooring - Hardwood, Recessed Lighting
- Level: First
- Area: 110
- Dimensions: 10 x 11
Heating
- Ductless
Cooling
- Ductless
Appliances
- Laundry: Flooring - Hardwood, Electric Dryer Hookup, Washer Hookup, Second Floor, In Unit
Features
- Recessed Lighting, Office
- Flooring: Tile, Hardwood, Flooring - Hardwood
- Windows: Insulated Windows
- Basement: None
- Has fireplace: No
Interior area
- Total structure area: 1,774
- Total interior livable area: 1,774 sqft
Property
Parking
- Total spaces: 3
- Parking features: Detached, Garage Door Opener, Deeded, Off Street, Paved
- Garage spaces: 1
- Uncovered spaces: 2
Features
- Entry location: Unit Placement(Street)
- Patio & porch: Patio
- Exterior features: Patio, Rain Gutters
Details
- Parcel number: 5121252
- Zoning: Res
Construction
Type & style
- Home type: Condo
- Property subtype: Condominium
- Attached to another structure: Yes
Materials
- Frame
- Roof: Shingle,Slate
Condition
- Year built: 1800
- Major remodel year: 2020
Utilities & green energy
- Electric: 200+ Amp Service
- Sewer: Private Sewer
- Water: Private
- Utilities for property: for Electric Range, for Electric Oven, for Electric Dryer
Community & neighborhood
Community
- Community features: Park, Walk/Jog Trails, Stable(s), Golf, Medical Facility, Bike Path, Conservation Area, Highway Access, House of Worship, Public School, T-Station
Location
- Region: Harvard
HOA & financial
HOA
- HOA fee: $312 monthly
- Services included: Water, Sewer, Insurance, Maintenance Structure, Maintenance Grounds, Snow Removal, Trash
Price history
| Date | Event | Price |
|---|---|---|
| 5/15/2023 | Sold | $556,900-0.5%$314/sqft |
Source: MLS PIN #73088635 | ||
| 3/28/2023 | Contingent | $559,900$316/sqft |
Source: MLS PIN #73088635 | ||
| 3/17/2023 | Listed for sale | $559,900+12%$316/sqft |
Source: MLS PIN #73088635 | ||
| 8/27/2020 | Sold | $500,000$282/sqft |
Source: Public Record | ||
Public tax history
| Year | Property taxes | Tax assessment |
|---|---|---|
| 2025 | $8,864 +5% | $566,400 0% |
| 2024 | $8,442 +3.7% | $566,600 +15.7% |
| 2023 | $8,137 -7.5% | $489,900 -0.3% |
Find assessor info on the county website
Neighborhood: 01451
Nearby schools
GreatSchools rating
- 8/10Hildreth Elementary SchoolGrades: PK-5Distance: 1.7 mi
- 10/10The Bromfield SchoolGrades: 9-12Distance: 1.7 mi
Get a cash offer in 3 minutes
Find out how much your home could sell for in as little as 3 minutes with a no-obligation cash offer.
Estimated market value
$591,600
Get a cash offer in 3 minutes
Find out how much your home could sell for in as little as 3 minutes with a no-obligation cash offer.
Estimated market value
$591,600


