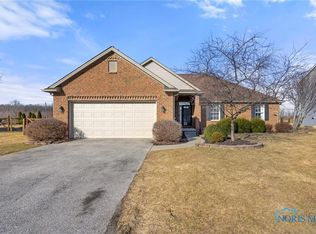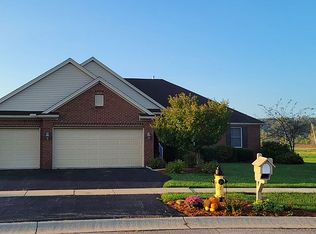Sold for $433,000
$433,000
166 Lawai Rd, Oregon, OH 43616
4beds
2,206sqft
Single Family Residence
Built in 2008
0.6 Acres Lot
$436,900 Zestimate®
$196/sqft
$2,492 Estimated rent
Home value
$436,900
$380,000 - $502,000
$2,492/mo
Zestimate® history
Loading...
Owner options
Explore your selling options
What's special
Welcome to your dream home, where modern amenities meet serene outdoor living! Located in popular Eden Pk this beautiful property boasts a host of recent upgrades. Windows/trim '24, HVAC '22, BSMT remodel '24 and a kitchen refresh in '20 w/quartz counters, tile backsplash, some new cabinets & a suite of Samsung appl. You might appreciate the Nest thermostat, Ring doorbell or touch on/off faucet or LED lights if you're techy. Outdoors you'll have direct access to Oregon's rec center, parks & bike paths or relax under the gazebo overlooking your 16x32 inground pool. Ask for full feature list!
Zillow last checked: 8 hours ago
Listing updated: October 14, 2025 at 12:30am
Listed by:
Stacey Erard 419-944-9928,
RE/MAX Preferred Associates
Bought with:
Ashley E Redner, 2009002633
The Danberry Co
Source: NORIS,MLS#: 6120899
Facts & features
Interior
Bedrooms & bathrooms
- Bedrooms: 4
- Bathrooms: 3
- Full bathrooms: 2
- 1/2 bathrooms: 1
Primary bedroom
- Features: Ceiling Fan(s), Vaulted Ceiling(s)
- Level: Main
- Dimensions: 17 x 13
Bedroom 2
- Features: Ceiling Fan(s)
- Level: Upper
- Dimensions: 12 x 10
Bedroom 3
- Features: Ceiling Fan(s)
- Level: Upper
- Dimensions: 11 x 11
Bedroom 4
- Features: Ceiling Fan(s)
- Level: Upper
- Dimensions: 11 x 10
Dining room
- Features: Formal Dining Room
- Level: Main
- Dimensions: 12 x 12
Kitchen
- Level: Main
- Dimensions: 21 x 13
Living room
- Features: Ceiling Fan(s), Fireplace
- Level: Main
- Dimensions: 18 x 17
Media room
- Level: Lower
- Dimensions: 23 x 12
Office
- Level: Lower
- Dimensions: 17 x 12
Heating
- Forced Air, Natural Gas
Cooling
- Central Air
Appliances
- Included: Dishwasher, Microwave, Water Heater, Disposal, Dryer, Gas Range Connection, Humidifier, Washer
- Laundry: Electric Dryer Hookup, Main Level
Features
- Cathedral Ceiling(s), Ceiling Fan(s), Eat-in Kitchen, Pantry, Primary Bathroom, Separate Shower, Vaulted Ceiling(s)
- Flooring: Carpet, Vinyl
- Doors: Door Screen(s)
- Basement: Full
- Has fireplace: Yes
- Fireplace features: Circulating, Gas, Living Room
Interior area
- Total structure area: 2,206
- Total interior livable area: 2,206 sqft
Property
Parking
- Total spaces: 2.5
- Parking features: Asphalt, Attached Garage, Driveway, Garage Door Opener, Storage
- Garage spaces: 2.5
- Has uncovered spaces: Yes
Features
- Patio & porch: Patio
- Pool features: In Ground
Lot
- Size: 0.60 Acres
- Dimensions: 26,102
- Features: Irregular Lot
Details
- Has additional parcels: Yes
- Parcel number: 4493330
- Other equipment: DC Well Pump
Construction
Type & style
- Home type: SingleFamily
- Architectural style: Other
- Property subtype: Single Family Residence
Materials
- Brick, Vinyl Siding
- Roof: Shingle
Condition
- Year built: 2008
Utilities & green energy
- Electric: Circuit Breakers
- Sewer: Sanitary Sewer
- Water: Public
- Utilities for property: Cable Connected
Community & neighborhood
Location
- Region: Oregon
- Subdivision: Eden Park
HOA & financial
HOA
- Has HOA: No
- HOA fee: $175 annually
Other
Other facts
- Body type: Other
- Listing terms: Cash,Conventional,FHA,VA Loan
Price history
| Date | Event | Price |
|---|---|---|
| 10/18/2024 | Sold | $433,000+1.9%$196/sqft |
Source: NORIS #6120899 Report a problem | ||
| 9/27/2024 | Pending sale | $424,900$193/sqft |
Source: NORIS #6120899 Report a problem | ||
| 9/25/2024 | Listed for sale | $424,900+79.3%$193/sqft |
Source: NORIS #6120899 Report a problem | ||
| 6/14/2016 | Sold | $237,042-5.1%$107/sqft |
Source: NORIS #5093802 Report a problem | ||
| 5/10/2016 | Pending sale | $249,900$113/sqft |
Source: CENTURY 21 Transcendent Realty #3746856 Report a problem | ||
Public tax history
| Year | Property taxes | Tax assessment |
|---|---|---|
| 2024 | $5,441 -11.5% | $113,400 +3.5% |
| 2023 | $6,151 -0.7% | $109,585 |
| 2022 | $6,196 -0.8% | $109,585 |
Find assessor info on the county website
Neighborhood: 43616
Nearby schools
GreatSchools rating
- 7/10Eisenhower Intermediate SchoolGrades: 5-8Distance: 3 mi
- 6/10Clay High SchoolGrades: 9-12Distance: 0.9 mi
- 6/10Fassett Middle SchoolGrades: 7-8Distance: 2.5 mi
Schools provided by the listing agent
- Elementary: Jerusalem
- High: Clay
Source: NORIS. This data may not be complete. We recommend contacting the local school district to confirm school assignments for this home.
Get pre-qualified for a loan
At Zillow Home Loans, we can pre-qualify you in as little as 5 minutes with no impact to your credit score.An equal housing lender. NMLS #10287.
Sell for more on Zillow
Get a Zillow Showcase℠ listing at no additional cost and you could sell for .
$436,900
2% more+$8,738
With Zillow Showcase(estimated)$445,638

