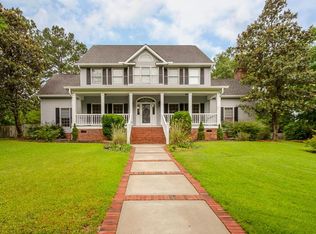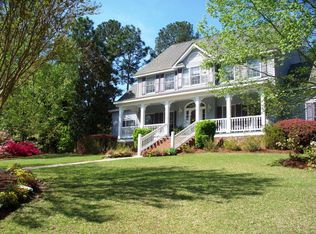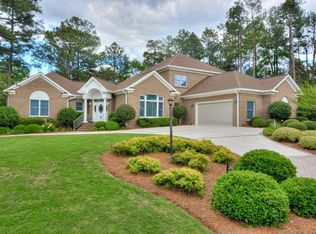Sold for $430,000 on 01/31/23
$430,000
166 Laurel Ridge Cir, Aiken, SC 29803
4beds
2,978sqft
Single Family Residence
Built in 1994
0.8 Acres Lot
$518,900 Zestimate®
$144/sqft
$2,906 Estimated rent
Home value
$518,900
$488,000 - $555,000
$2,906/mo
Zestimate® history
Loading...
Owner options
Explore your selling options
What's special
Architectural Interest & Details Abound
Outstanding brick home located in the sought-after location of ''The Peninsula'' in Houndslake North. Home is on an exceptional, level and picturesque park-like .80-acre lot. This fine home offers numerous upgrades, sought after design and features. The grand foyer opens to lovely living and dining areas; all of which present an open space for relaxing or entertaining. Heavy moldings, volume ceilings, arched windows, warm hardwood floors and skylights adds to the dimension of this wonderful home and ease of flexibility on how you enjoy. The family room boasts a stately gas fireplace with marble style surround. You will appreciate this kitchen which is open to the family room with plenty of cabinetry, sleek solid surface counters with serving bar, island, delightful breakfast area; great for family gatherings and friends. Gas cook top, double oven feature, dishwasher, and cabinet style pantry that will delight the chef in the house. There is a gracious dining room that is ideal for large extravagant or causal affairs. Lower-level wonderful primary suite that offers a serene bathroom perfect for relaxing after a long day. Renovated shower, well designed bath with 2-bowl vanities, a garden tub and 2 closets. You will appreciate the easy access to deck and gardens. Upstairs there are three bedrooms with a full bathroom or use 4th bedroom as bonus room. A tremendous 3 season room, just step outdoors and the fun begins... relax on your deck overlooking lush grounds waiting to be explored. What a perfect setting for outdoor fun, entertainment, and relaxation. There is well-sized laundry room plus guest half bathroom. Popular side load 2- car garage and you will appreciate the driveway and extra parking it offers. This home is in the gorgeous neighborhood of the Peninsula in Houndslake North offering easy access to Hitchcock Woods, South & Downtown Aiken, USCA, medical, shopping, N. Augusta & Augusta. Welcome to your timeless Aiken HOME.
Zillow last checked: 8 hours ago
Listing updated: September 01, 2024 at 01:23am
Listed by:
Brandi Cook + Vikki Crossland - Aiken Homes Team 803-645-3325,
Meybohm Real Estate - Aiken
Bought with:
Olga Page, 75277
Source: Aiken MLS,MLS#: 203018
Facts & features
Interior
Bedrooms & bathrooms
- Bedrooms: 4
- Bathrooms: 3
- Full bathrooms: 2
- 1/2 bathrooms: 1
Primary bedroom
- Level: Main
- Area: 238
- Dimensions: 17 x 14
Bedroom 2
- Level: Upper
- Area: 195
- Dimensions: 15 x 13
Bedroom 3
- Level: Upper
- Area: 110
- Dimensions: 11 x 10
Bedroom 4
- Description: Or Bonus Room, use your way!
- Level: Upper
- Area: 377
- Dimensions: 29 x 13
Dining room
- Level: Main
- Area: 132
- Dimensions: 12 x 11
Family room
- Level: Main
- Area: 260
- Dimensions: 20 x 13
Great room
- Level: Main
- Area: 240
- Dimensions: 16 x 15
Kitchen
- Level: Main
- Area: 208
- Dimensions: 16 x 13
Laundry
- Level: Main
- Area: 48
- Dimensions: 8 x 6
Other
- Description: Breakfast Room
- Level: Main
- Area: 64
- Dimensions: 8 x 8
Other
- Description: Entrance Foyer
- Level: Main
- Area: 70
- Dimensions: 10 x 7
Sunroom
- Description: 3-season room
- Level: Main
- Area: 180
- Dimensions: 15 x 12
Heating
- Heat Pump, Natural Gas
Cooling
- Central Air, Electric, Heat Pump
Appliances
- Included: See Remarks, Washer, Refrigerator, Gas Water Heater, Cooktop, Dishwasher, Dryer
Features
- Solid Surface Counters, Walk-In Closet(s), Ceiling Fan(s), Kitchen Island, Primary Downstairs, Pantry
- Flooring: Carpet, Hardwood, Tile
- Windows: Skylight(s)
- Basement: Crawl Space
- Number of fireplaces: 1
- Fireplace features: Gas, Family Room
Interior area
- Total structure area: 2,978
- Total interior livable area: 2,978 sqft
- Finished area above ground: 2,978
- Finished area below ground: 0
Property
Parking
- Total spaces: 2
- Parking features: Attached, Driveway, Garage Door Opener
- Attached garage spaces: 2
- Has uncovered spaces: Yes
Features
- Levels: Two
- Patio & porch: Deck
- Exterior features: See Remarks
- Pool features: None
Lot
- Size: 0.80 Acres
- Features: Landscaped, Level
Details
- Additional structures: None
- Parcel number: 1051703005
- Special conditions: Standard
- Horse amenities: None
Construction
Type & style
- Home type: SingleFamily
- Architectural style: Traditional
- Property subtype: Single Family Residence
Materials
- Brick Veneer, Stucco
- Roof: Composition
Condition
- New construction: No
- Year built: 1994
Utilities & green energy
- Sewer: Public Sewer
- Water: Public
Community & neighborhood
Community
- Community features: See Remarks, Country Club, Golf, Pool, Tennis Court(s)
Location
- Region: Aiken
- Subdivision: The Peninsula
HOA & financial
HOA
- Has HOA: Yes
- HOA fee: $100 annually
Other
Other facts
- Listing terms: Contract
- Road surface type: Paved
Price history
| Date | Event | Price |
|---|---|---|
| 1/31/2023 | Sold | $430,000-5.3%$144/sqft |
Source: | ||
| 1/4/2023 | Pending sale | $453,900$152/sqft |
Source: | ||
| 12/21/2022 | Contingent | $453,900$152/sqft |
Source: | ||
| 11/1/2022 | Price change | $453,900-3.4%$152/sqft |
Source: | ||
| 8/31/2022 | Listed for sale | $469,900$158/sqft |
Source: | ||
Public tax history
| Year | Property taxes | Tax assessment |
|---|---|---|
| 2025 | $1,505 | $17,030 |
| 2024 | $1,505 +16.1% | $17,030 +14.1% |
| 2023 | $1,296 +2.8% | $14,920 |
Find assessor info on the county website
Neighborhood: 29803
Nearby schools
GreatSchools rating
- 4/10Millbrook Elementary SchoolGrades: PK-5Distance: 2.1 mi
- 5/10M. B. Kennedy Middle SchoolGrades: 6-8Distance: 2.2 mi
- 6/10South Aiken High SchoolGrades: 9-12Distance: 2.3 mi
Schools provided by the listing agent
- Elementary: Millbrook
- Middle: Aiken Intermediate 6th-Kennedy Middle 7th&8th
- High: South Aiken
Source: Aiken MLS. This data may not be complete. We recommend contacting the local school district to confirm school assignments for this home.

Get pre-qualified for a loan
At Zillow Home Loans, we can pre-qualify you in as little as 5 minutes with no impact to your credit score.An equal housing lender. NMLS #10287.
Sell for more on Zillow
Get a free Zillow Showcase℠ listing and you could sell for .
$518,900
2% more+ $10,378
With Zillow Showcase(estimated)
$529,278

