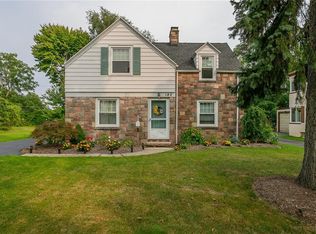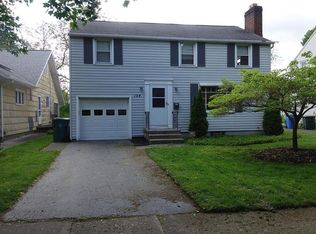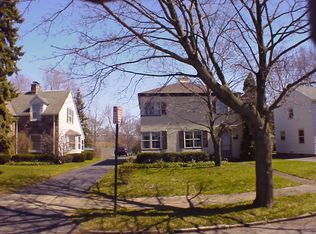Meticulously maintained 3 bedroom, 1.5 bath Colonial home in the Highland Park footprint and U of R $9000 grant program. New windows, Kitchen, appliances and bath. Large Great Room addition with cathedral ceiling overlooking Highland park adds sqft to an already open first fl. Large rooms throughout. Original hardwoods and trim preserved. Wall mounted High efficient steam heating makes winter comfortable and inexpensive. Super quiet high efficient wall mounted A/C units keep you cool. Entertainment size patio and spacious yard for has a surprisingly private feel. 12 course basement for the large gym machines or future finishing. Luscious gardens and manicured yard needs only you. First showing will be 6/6/18 5-7pm. Agents must accompany their clients that night. All other call listing agent.
This property is off market, which means it's not currently listed for sale or rent on Zillow. This may be different from what's available on other websites or public sources.


