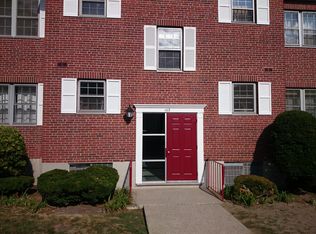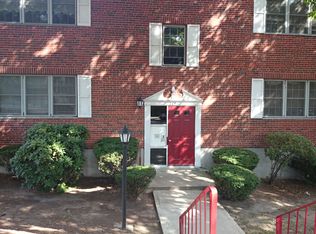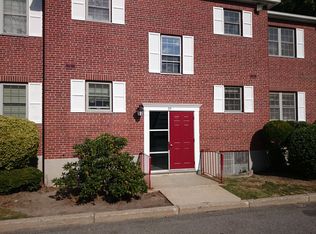Beautiful sunny top floor 3 bedroom, 2 bath, floor-through with multiple exposures available at Towne Estates. Live in the city in a location that has a country feel with tree lined streets and views of the Newton Commonwealth Golf Course. This 2nd floor unit has a renovated kitchen with white cabinets, soft close drawers, granite countertops, 24 dishwasher, deep sink, and a stainless 5 burner gas range. The master bedroom has an en-suite bath, and there is an abundance of closet space in all bedrooms, hallway, and by the front entrance. Included are two deeded direct access parking spaces, and 3 guest parking passes are available. A large private deeded storage unit and common laundry are located next door. Towne Estates has a community pool and professional on-site management. On the border of Newton with easy access to Chandler Pond, restaurants, shopping, MBTA Green Line at Boston College. Masks, gloves, socks, social distancing required.. 2020-08-12
This property is off market, which means it's not currently listed for sale or rent on Zillow. This may be different from what's available on other websites or public sources.


