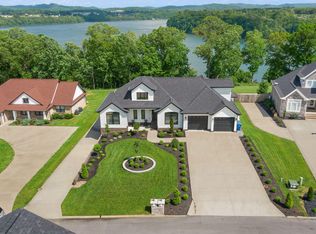Sold for $939,675
$939,675
166 Lake Ridge Rd, Somerset, KY 42503
6beds
4,910sqft
Single Family Residence
Built in 2020
0.51 Acres Lot
$991,100 Zestimate®
$191/sqft
$4,169 Estimated rent
Home value
$991,100
$902,000 - $1.08M
$4,169/mo
Zestimate® history
Loading...
Owner options
Explore your selling options
What's special
If you've been searching for one of the most spectacular views on Lake Cumberland, stop what you're doing and take a look at this. Situated in the prestiges Vue development, this stately home features an exceptional curb appeal and modern finishes from top to bottom. As you walk through the front door you are greeted with an abundance of natural light and an immediate view of the lake. Offering a spacious living room with floor to ceiling windows and a sleek fireplace. While your exquisite kitchen features shaker style cabinetry, stainless steel appliances, and stunning countertops and backsplash. The main level also includes a formal dining room/office space, laundry room, half bath, mud room, and a show-stopping primary suite! Which includes additional views of the lake in the bedroom as well as in your custom tiled shower! Wow! Upstairs features 3 more large bedrooms with 2 en-suite full baths! The finished basement offers an additional living room, wet bar, full bath, 2 more bedrooms and garage! The backyard features an inground salt-water pool, basketball court, fenced in yard and a two level porch where you can enjoy your unbelievable views! Minutes from multiple boat ramps
Zillow last checked: 8 hours ago
Listing updated: August 28, 2025 at 11:33pm
Listed by:
The Dream Team Real Estate Professionals - Dreama Bolin 606-802-0300,
Lake Cumberland Real Estate Professionals
Bought with:
Drew Patton, 245767
Weichert Realtors Ford Brothers, Inc.
Source: Imagine MLS,MLS#: 24017579
Facts & features
Interior
Bedrooms & bathrooms
- Bedrooms: 6
- Bathrooms: 5
- Full bathrooms: 4
- 1/2 bathrooms: 1
Primary bedroom
- Level: First
Bedroom 1
- Level: Second
Bedroom 2
- Level: Second
Bedroom 3
- Level: Second
Bedroom 4
- Level: Lower
Bedroom 5
- Level: Lower
Bathroom 1
- Description: Full Bath
- Level: First
Bathroom 2
- Description: Full Bath
- Level: Second
Bathroom 3
- Description: Full Bath
- Level: Second
Bathroom 4
- Description: Full Bath
- Level: Lower
Bathroom 5
- Description: Half Bath
- Level: First
Heating
- Heat Pump
Cooling
- Heat Pump
Appliances
- Included: Dryer, Dishwasher, Microwave, Refrigerator, Washer, Range
- Laundry: Main Level
Features
- Breakfast Bar, Entrance Foyer, Master Downstairs, Wet Bar, Walk-In Closet(s), Ceiling Fan(s)
- Flooring: Hardwood, Tile
- Windows: Insulated Windows, Blinds
- Basement: Bath/Stubbed,Finished,Full,Walk-Out Access,Walk-Up Access
- Has fireplace: Yes
Interior area
- Total structure area: 4,910
- Total interior livable area: 4,910 sqft
- Finished area above ground: 3,556
- Finished area below ground: 1,354
Property
Parking
- Total spaces: 4
- Parking features: Garage Faces Front, Garage Faces Rear
- Garage spaces: 4
Features
- Levels: Two
- Patio & porch: Deck, Patio
- Has private pool: Yes
- Pool features: In Ground
- Fencing: Privacy
- Has view: Yes
- View description: Neighborhood, Lake, Water
- Has water view: Yes
- Water view: Lake,Water
- Body of water: Lake Cumberland
Lot
- Size: 0.51 Acres
Details
- Parcel number: 0515114
Construction
Type & style
- Home type: SingleFamily
- Property subtype: Single Family Residence
Materials
- Brick Veneer
- Foundation: Concrete Perimeter
- Roof: Shingle
Condition
- New construction: No
- Year built: 2020
Utilities & green energy
- Sewer: Septic Tank
- Water: Public
Community & neighborhood
Location
- Region: Somerset
- Subdivision: The Vue
Price history
| Date | Event | Price |
|---|---|---|
| 11/5/2024 | Sold | $939,675-5%$191/sqft |
Source: | ||
| 9/13/2024 | Contingent | $989,000$201/sqft |
Source: | ||
| 8/22/2024 | Listed for sale | $989,000+30.1%$201/sqft |
Source: | ||
| 2/8/2023 | Sold | $760,000-12.5%$155/sqft |
Source: | ||
| 2/2/2023 | Pending sale | $869,000$177/sqft |
Source: | ||
Public tax history
| Year | Property taxes | Tax assessment |
|---|---|---|
| 2023 | -- | $760,000 +21.6% |
| 2022 | -- | $625,000 |
| 2021 | -- | $625,000 +1983.3% |
Find assessor info on the county website
Neighborhood: 42503
Nearby schools
GreatSchools rating
- 7/10Southern Elementary SchoolGrades: K-5Distance: 2.3 mi
- 7/10Southern Middle SchoolGrades: 6-8Distance: 2.3 mi
- 8/10Southwestern High SchoolGrades: 9-12Distance: 3.4 mi
Schools provided by the listing agent
- Elementary: Oakhill
- Middle: Southern
- High: Southwestern
Source: Imagine MLS. This data may not be complete. We recommend contacting the local school district to confirm school assignments for this home.
Get pre-qualified for a loan
At Zillow Home Loans, we can pre-qualify you in as little as 5 minutes with no impact to your credit score.An equal housing lender. NMLS #10287.
