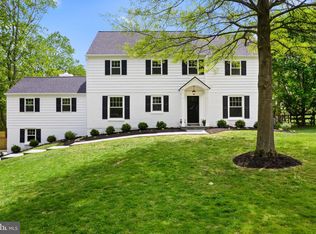Welcome home to one of the most desirable neighborhoods in Devon, and the award-winning T/E school system. Perfectly nestled on an acre of tree-lined land, you will find this well-appointed and elegant Cape Cod, beautifully renovated with luxury finishes, recessed lighting, and warm neutral tones throughout. Enter the home and be greeted by a formal living room, complete with hardwood flooring, the warmth of a fireplace and gorgeous oversized windows. Your dining room is spacious yet tranquil with its picturesque view of the lush grounds and brook. Indulge in the radiance of your spectacular chefs kitchen, with white shaker-style cabinetry, stainless steel Bosch and Thermador appliances, island micro drawer, seating for 4, and quartz countertops. Cozy up to the warmth of another fireplace in the spacious yet welcoming family room complete with a vaulted ceiling and sliding glass doors to your backyard deck. On the other side of the first floor, you will be find two generously sized bedrooms. The first bedroom boasts an en-suite bathroom (doubling as a hall bathroom) and two spacious closets. The Master Suite leaves nothing to be desired with its walk-in closet and grand center island. The Master en-suite has a stand up glass shower, gorgeous tile and a double vanity. The second floor boasts an additional two bedrooms, each with a private powder room and door to a shared shower and bathtub. Head down a level and find a walk-out basement that must be seen! Spacious and open areas make for the perfect Man/Woman Cave and includes a large living space, wet bar with cabinetry, and powder room. Your two-car garage is accessible from here too! It really doesn't get better than this! This home is a must-see so schedule your appointment today!
This property is off market, which means it's not currently listed for sale or rent on Zillow. This may be different from what's available on other websites or public sources.

