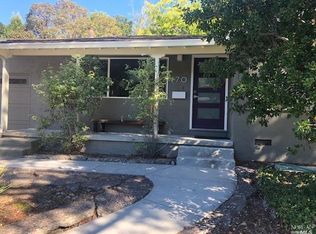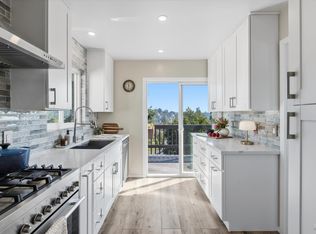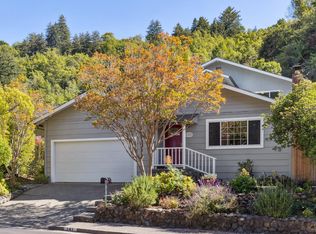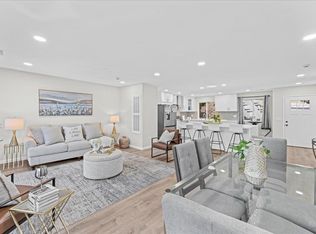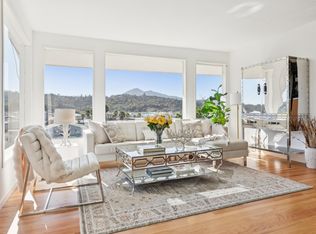Glenwood - One of San Rafael's most desirable neighborhoods! Welcome to this chic single-level home, featuring 4 bedrooms and 3 full baths, including two private, luxurious en-suite bedrooms, each with its own outdoor deck. One leading to a relaxing hot tub. Enjoy the elegance of luxury vinyl flooring throughout, along with generous living and dining spaces. Step outside into a peaceful ranch-style retreat, including an outdoor kitchen/BBQ -perfect for entertaining. The property also boasts a chicken hut with five chickens, and a large grass area ideal for relaxation or play. With lush fruit trees adding natural beauty to the landscape, this backyard is truly a serene escape. There is room to build an ADU for added flexibility. A 2-car garage adds convenience. The home's prime location means you're just moments from Glenwood Elementary School, one of Marin's highly rated public schools, Andy's Market, Loch Lomond Marina, McNear's Beach, China Camp's scenic trails, and Peacock Gap Golf & Country Club.This home blends luxury, comfort, and practicality in one perfect package. This is a rare opportunity to own a dream home in Glenwood -don't miss out!
Pre-foreclosure
Est. $1,449,900
166 Knight Drive, San Rafael, CA 94901
4beds
2,007sqft
Single Family Residence
Built in 1956
7,801.6 Square Feet Lot
$1,449,900 Zestimate®
$722/sqft
$-- HOA
What's special
Peaceful ranch-style retreatLuxury vinyl flooring throughoutRelaxing hot tub
- 98 days |
- 4,323 |
- 257 |
Zillow last checked: 8 hours ago
Listing updated: February 09, 2026 at 07:36am
Listed by:
Claudia A Breuer DRE #02206284 808-651-3416,
Coldwell Banker Realty 415-388-5060
Source: BAREIS,MLS#: 325049033 Originating MLS: Marin County
Originating MLS: Marin County
Facts & features
Interior
Bedrooms & bathrooms
- Bedrooms: 4
- Bathrooms: 3
- Full bathrooms: 3
Rooms
- Room types: Dining Room, Great Room, Kitchen, Living Room, Primary Bedroom 2+, Storage
Primary bedroom
- Features: Outside Access, Walk-In Closet(s)
Bedroom
- Level: Main
Primary bathroom
- Features: Double Vanity, Multiple Shower Heads, Shower Stall(s), Walk-In Closet(s)
Bathroom
- Features: Double Vanity, Tub w/Shower Over
- Level: Main
Dining room
- Features: Formal Area
- Level: Main
Family room
- Features: Great Room
Kitchen
- Features: Granite Counters
- Level: Main
Living room
- Features: Great Room
- Level: Main
Heating
- Central
Cooling
- Ceiling Fan(s)
Appliances
- Included: Built-In Gas Oven, Gas Cooktop, Gas Water Heater, Ice Maker, Microwave
- Laundry: Electric, Hookups Only
Features
- Flooring: Vinyl
- Has basement: No
- Number of fireplaces: 1
- Fireplace features: Brick, Other
Interior area
- Total structure area: 2,007
- Total interior livable area: 2,007 sqft
Property
Parking
- Total spaces: 4
- Parking features: Garage Door Opener, Garage Faces Front, Guest, Paved
- Garage spaces: 2
- Uncovered spaces: 2
Features
- Levels: One
- Stories: 1
- Patio & porch: Covered, Deck, Patio
- Exterior features: Built-In Barbeque, Covered Courtyard, Outdoor Kitchen, Wet Bar
- Spa features: In Ground
- Fencing: Back Yard
- Has view: Yes
- View description: Garden/Greenbelt, Hills, Mountain(s)
Lot
- Size: 7,801.6 Square Feet
- Features: Garden, Landscaped, Landscape Front, Sidewalk/Curb/Gutter
Details
- Parcel number: 18514602
- Special conditions: Offer As Is
Construction
Type & style
- Home type: SingleFamily
- Architectural style: Contemporary,Ranch
- Property subtype: Single Family Residence
Materials
- Stucco
- Foundation: Concrete
- Roof: Composition
Condition
- Year built: 1956
Utilities & green energy
- Sewer: Public Sewer
- Water: Public
- Utilities for property: Cable Available, Public
Community & HOA
HOA
- Has HOA: No
Location
- Region: San Rafael
Financial & listing details
- Price per square foot: $722/sqft
- Tax assessed value: $975,361
- Annual tax amount: $14,279
- Date on market: 6/11/2025
- Road surface type: Paved
Visit our professional directory to find a foreclosure specialist in your area that can help with your home search.
Find a foreclosure agentForeclosure details
Estimated market value
$1,449,900
$1.33M - $1.57M
$5,978/mo
Price history
Price history
| Date | Event | Price |
|---|---|---|
| 2/9/2026 | Sold | $1,450,000+3.9%$722/sqft |
Source: | ||
| 2/9/2026 | Pending sale | $1,395,000$695/sqft |
Source: | ||
| 1/30/2026 | Contingent | $1,395,000$695/sqft |
Source: | ||
| 1/23/2026 | Listed for sale | $1,395,000-4.4%$695/sqft |
Source: | ||
| 9/16/2025 | Listing removed | $1,459,000$727/sqft |
Source: | ||
Public tax history
Public tax history
| Year | Property taxes | Tax assessment |
|---|---|---|
| 2025 | $14,279 +4.4% | $975,361 +2% |
| 2024 | $13,675 +1.8% | $956,240 +2% |
| 2023 | $13,436 +5.8% | $937,495 +2% |
Find assessor info on the county website
BuyAbility℠ payment
Estimated monthly payment
Boost your down payment with 6% savings match
Earn up to a 6% match & get a competitive APY with a *. Zillow has partnered with to help get you home faster.
Learn more*Terms apply. Match provided by Foyer. Account offered by Pacific West Bank, Member FDIC.Climate risks
Neighborhood: Glenwood
Nearby schools
GreatSchools rating
- 7/10Glenwood Elementary SchoolGrades: K-5Distance: 0.2 mi
- 7/10James B. Davidson Middle SchoolGrades: 6-8Distance: 2.9 mi
- 6/10San Rafael High SchoolGrades: 9-12Distance: 2.1 mi
Schools provided by the listing agent
- District: San Rafael City Schools
Source: BAREIS. This data may not be complete. We recommend contacting the local school district to confirm school assignments for this home.
- Loading
