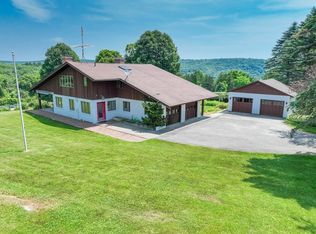Nestled amid scenic rolling hills on 25+ spectacular acres set back from a quiet country road, the enchanting setting of this stunning post & beam home can be enjoyed inside and out. A balcony runs along the width of the house, which is accessed through french doors from the living room and both master bedrooms.This home offers comfortable first-floor living around a towering, dual-sided fireplace.The open floor plan consists of: a living room with a cathedral ceiling; a dining room w/wet bar; and a kitchen w/breakfast bar quarter-sawn oak cabinets, and quartz counters. Both master-suites have vaulted ceilings, walk-in closets, and bathrooms.They are located on each side of the living room.There is also a dedicated laundry-room and half-bath off the mudroom.The loft overlooking the living room has a vaulted ceiling a sitting area, full bath, & a bedroom. Other notable features: metal roof, stress skin panel insulation, a lightening arrestor system, & pavers in front of the porch.
This property is off market, which means it's not currently listed for sale or rent on Zillow. This may be different from what's available on other websites or public sources.
