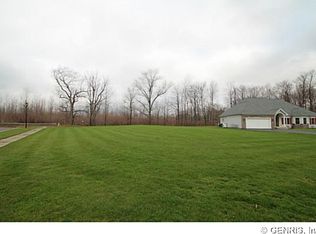Welcome to 166 Jonquil Lane! Located in the Hilton School District, This 'Like New' Home Has SO Much to Offer. Contemporary Ranch Style with an Open Floor Plan has a Private Master Suite Complete with 2 Walk-In Closets, Built-Ins, Master Bath Remodeled in '17 w/ Extra Large Walk-In Shower, Jacuzzi Tub & Double Sinks. Large Kitchen w/ Maple Cabinets, Breakfast Bar, Newer Stainless Steel Appliances. Sliding Glass Doors Lead to Newer Trex Deck & Stamped Concrete Patio and Above Ground Pool! 1st Floor Laundry, High Tray Ceilings, Tons of Cabinet and Closet Space. This Home is a Ten! Public Open House Saturday 3/24/18 from 11 AM to 12:30 PM!
This property is off market, which means it's not currently listed for sale or rent on Zillow. This may be different from what's available on other websites or public sources.
