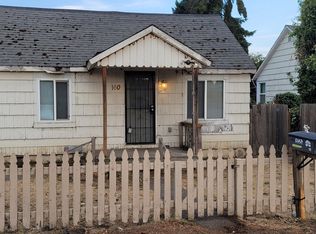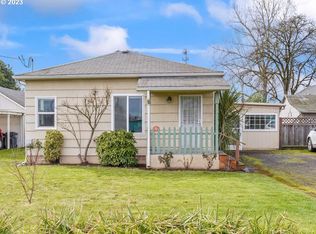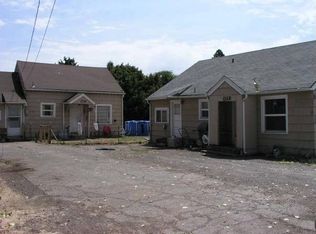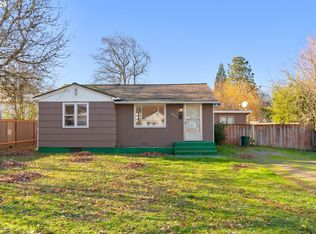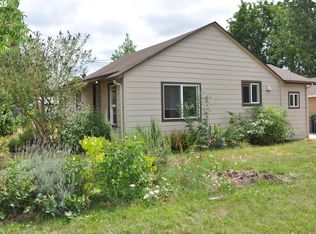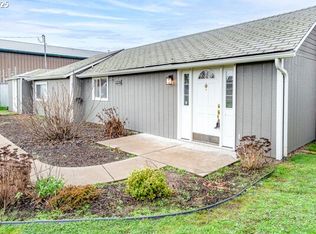Welcome to this charming West Eugene Bungalow, that gives all the adorable "cottage core" vibes you could desire, right in town and at an affordable price! You'll love the bright open living space and darling kitchen with butcher block countertops. This home went through restoration in 2021/2022, which included updated flooring throughout, an updated kitchen and bathroom, including some updates to the plumbing and electrical. The wisteria covered fence, around the front yard is a dream in the spring months and provides nice privacy. The backyard is a blank slate and gives ample space for kids and/or pets to play. Turn it into the perfect entertaining space or add a cute little chicken coop and garden and add to the cottage feel! The detached garage gives you space to park your car or store all your things, and it has the added bonus of a large loft area! Use it as storage, turn it into a bonus room, maybe an ADU?!... The possibilities are endless!
Active
$289,000
166 Iowa St, Eugene, OR 97402
2beds
672sqft
Est.:
Residential, Single Family Residence
Built in 1948
6,098.4 Square Feet Lot
$-- Zestimate®
$430/sqft
$-- HOA
What's special
Bright open living spaceUpdated kitchenProvides nice privacyWisteria covered fence
- 291 days |
- 669 |
- 42 |
Zillow last checked: 8 hours ago
Listing updated: October 24, 2025 at 02:29pm
Listed by:
Kaci Spoor 541-844-8868,
John L. Scott Eugene
Source: RMLS (OR),MLS#: 139828166
Tour with a local agent
Facts & features
Interior
Bedrooms & bathrooms
- Bedrooms: 2
- Bathrooms: 1
- Full bathrooms: 1
- Main level bathrooms: 1
Rooms
- Room types: Bedroom 2, Dining Room, Family Room, Kitchen, Living Room, Primary Bedroom
Primary bedroom
- Level: Main
Bedroom 2
- Level: Main
Kitchen
- Level: Main
Living room
- Level: Main
Heating
- Mini Split
Cooling
- Has cooling: Yes
Appliances
- Included: Free-Standing Range, Free-Standing Refrigerator, Electric Water Heater
Features
- Flooring: Laminate
- Windows: Double Pane Windows, Vinyl Frames
- Basement: Crawl Space
Interior area
- Total structure area: 672
- Total interior livable area: 672 sqft
Property
Parking
- Total spaces: 1
- Parking features: Driveway, On Street, Detached
- Garage spaces: 1
- Has uncovered spaces: Yes
Accessibility
- Accessibility features: One Level, Accessibility
Features
- Levels: One
- Stories: 1
- Exterior features: Yard
- Fencing: Fenced
- Has view: Yes
- View description: City
Lot
- Size: 6,098.4 Square Feet
- Features: Level, SqFt 5000 to 6999
Details
- Parcel number: 0452076
Construction
Type & style
- Home type: SingleFamily
- Architectural style: Bungalow
- Property subtype: Residential, Single Family Residence
Materials
- Wood Siding
- Roof: Composition
Condition
- Resale
- New construction: No
- Year built: 1948
Utilities & green energy
- Sewer: Public Sewer
- Water: Public
Community & HOA
Community
- Security: Security System Owned
HOA
- Has HOA: No
Location
- Region: Eugene
Financial & listing details
- Price per square foot: $430/sqft
- Tax assessed value: $235,172
- Annual tax amount: $1,728
- Date on market: 3/20/2025
- Listing terms: Cash,Conventional,FHA,VA Loan
- Road surface type: Paved
Estimated market value
Not available
Estimated sales range
Not available
Not available
Price history
Price history
| Date | Event | Price |
|---|---|---|
| 10/25/2025 | Listed for sale | $289,000-3.7%$430/sqft |
Source: | ||
| 10/1/2025 | Listing removed | $300,000$446/sqft |
Source: | ||
| 7/18/2025 | Price change | $300,000-1.6%$446/sqft |
Source: | ||
| 6/9/2025 | Price change | $305,000-1.6%$454/sqft |
Source: | ||
| 3/21/2025 | Price change | $310,000+11.1%$461/sqft |
Source: | ||
Public tax history
Public tax history
| Year | Property taxes | Tax assessment |
|---|---|---|
| 2025 | $1,773 +2.6% | $101,940 +3% |
| 2024 | $1,728 +3% | $98,971 +3% |
| 2023 | $1,678 +18.1% | $96,089 +16.7% |
Find assessor info on the county website
BuyAbility℠ payment
Est. payment
$1,666/mo
Principal & interest
$1375
Property taxes
$190
Home insurance
$101
Climate risks
Neighborhood: Bethel
Nearby schools
GreatSchools rating
- 8/10Fairfield Elementary SchoolGrades: K-5Distance: 0.8 mi
- 1/10Cascade Middle SchoolGrades: 6-8Distance: 1.7 mi
- 4/10Willamette High SchoolGrades: 9-12Distance: 1.9 mi
Schools provided by the listing agent
- Elementary: Fairfield
- Middle: Cascade
- High: Willamette
Source: RMLS (OR). This data may not be complete. We recommend contacting the local school district to confirm school assignments for this home.
- Loading
- Loading
