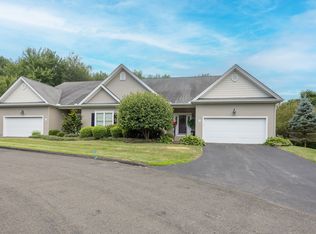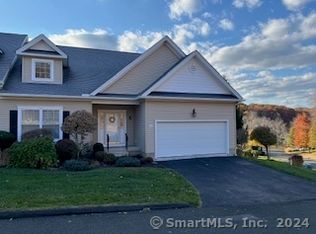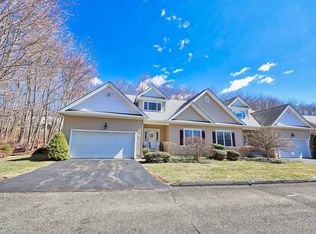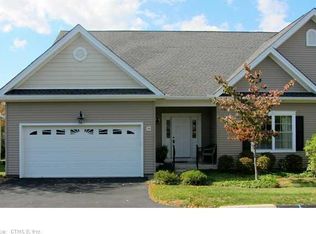Sold for $450,000
$450,000
166 Ice House Road #6, Watertown, CT 06779
2beds
1,927sqft
Condominium
Built in 2004
-- sqft lot
$447,600 Zestimate®
$234/sqft
$2,603 Estimated rent
Home value
$447,600
$425,000 - $470,000
$2,603/mo
Zestimate® history
Loading...
Owner options
Explore your selling options
What's special
Hard to find a better set up for one floor living. This special unit located in Reflections at Echo Lake adult community has all the features you can ask for. Walk into the spacious great room with cath ceilings, formal dining room with two tiered tray ceiling, kitchen loaded with cabinet space, granite c/tops and breakfast nook. Sitting room with fireplace and door leading to rear private deck. Primary bedroom with walk in closet and full bathroom. Laundry room and second full bath. Hardwood floors. Two car attached garage. Full basement providing plenty of storage area. Located on the cul de sac. Take a look!
Zillow last checked: 8 hours ago
Listing updated: December 08, 2025 at 04:16pm
Listed by:
Scott A. Bayne (860)582-7404,
Century 21 Bay-Mar Realty 860-582-7404
Bought with:
Erin Lerz, RES.0815132
Berkshire Hathaway NE Prop.
Source: Smart MLS,MLS#: 24132916
Facts & features
Interior
Bedrooms & bathrooms
- Bedrooms: 2
- Bathrooms: 2
- Full bathrooms: 2
Primary bedroom
- Features: Full Bath, Hardwood Floor
- Level: Main
- Area: 192 Square Feet
- Dimensions: 12 x 16
Bedroom
- Features: Hardwood Floor
- Level: Main
- Area: 156 Square Feet
- Dimensions: 12 x 13
Dining room
- Features: Hardwood Floor
- Level: Main
- Area: 156 Square Feet
- Dimensions: 12 x 13
Kitchen
- Features: Breakfast Nook, Hardwood Floor
- Level: Main
- Area: 234 Square Feet
- Dimensions: 13 x 18
Living room
- Features: Cathedral Ceiling(s), Hardwood Floor
- Level: Main
- Area: 390 Square Feet
- Dimensions: 15 x 26
Heating
- Forced Air, Propane
Cooling
- Central Air
Appliances
- Included: Oven/Range, Microwave, Dishwasher, Washer, Dryer, Water Heater
- Laundry: Main Level
Features
- Basement: Full
- Attic: Crawl Space,Access Via Hatch
- Number of fireplaces: 1
- Common walls with other units/homes: End Unit
Interior area
- Total structure area: 1,927
- Total interior livable area: 1,927 sqft
- Finished area above ground: 1,927
Property
Parking
- Total spaces: 2
- Parking features: Attached
- Attached garage spaces: 2
Features
- Stories: 1
Lot
- Features: Cul-De-Sac
Details
- Parcel number: 2496029
- Zoning: R125
Construction
Type & style
- Home type: Condo
- Architectural style: Ranch
- Property subtype: Condominium
- Attached to another structure: Yes
Materials
- Vinyl Siding
Condition
- New construction: No
- Year built: 2004
Utilities & green energy
- Sewer: Public Sewer
- Water: Public
Community & neighborhood
Location
- Region: Watertown
HOA & financial
HOA
- Has HOA: Yes
- HOA fee: $400 monthly
- Amenities included: Management
- Services included: Maintenance Grounds, Trash, Snow Removal, Pest Control, Road Maintenance, Insurance
Price history
| Date | Event | Price |
|---|---|---|
| 12/5/2025 | Sold | $450,000$234/sqft |
Source: | ||
| 10/24/2025 | Pending sale | $450,000$234/sqft |
Source: | ||
| 10/12/2025 | Listed for sale | $450,000+1.1%$234/sqft |
Source: | ||
| 10/27/2023 | Sold | $445,000-1.1%$231/sqft |
Source: | ||
| 8/25/2023 | Listed for sale | $449,900$233/sqft |
Source: | ||
Public tax history
| Year | Property taxes | Tax assessment |
|---|---|---|
| 2025 | $8,508 +5.9% | $283,220 |
| 2024 | $8,035 +4.4% | $283,220 +35.7% |
| 2023 | $7,693 +5.5% | $208,700 |
Find assessor info on the county website
Neighborhood: Oakville
Nearby schools
GreatSchools rating
- NAJohn Trumbull Primary SchoolGrades: PK-2Distance: 0.3 mi
- 6/10Swift Middle SchoolGrades: 6-8Distance: 1.1 mi
- 4/10Watertown High SchoolGrades: 9-12Distance: 0.7 mi

Get pre-qualified for a loan
At Zillow Home Loans, we can pre-qualify you in as little as 5 minutes with no impact to your credit score.An equal housing lender. NMLS #10287.



