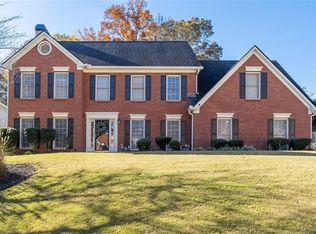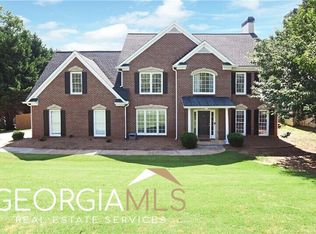Closed
$362,000
166 Hunters Xing, Dallas, GA 30157
4beds
2,824sqft
Single Family Residence
Built in 2001
0.28 Acres Lot
$391,400 Zestimate®
$128/sqft
$2,380 Estimated rent
Home value
$391,400
$372,000 - $415,000
$2,380/mo
Zestimate® history
Loading...
Owner options
Explore your selling options
What's special
Calling all Investors! Great opportunity in "Hunters Glen" a wonderful swim-tennis community! 2 story Foyer, Living room, Tray ceiling Dining room, Family room with views from the kitchen has built in bookshelves and fireplaces. The Kitchen features timeless white cabinets, granite countertops, and stainless appliances: electric range, microwave vent, dishwasher, and refrigerator. Breakfast area with access to rear screen porch. Main level laundry room. Upper level features tray ceiling Master, with walk-in closet, double vanity sinks, separate tub & shower. Three additional nice size bedrooms and a full hall bath complete the upper level. The property is Investor owned, there are NO Seller disclosures. Sold "as is", there was some water damage from master commode room, which caused damage to lower level family room (no mold - damaged areas dried and preserved properly). The laminate flooring (runs throughout the main level) has some damage. Damaged drywall has been removed and ready for refinishing. CASH or Rehab loans (possible FHA 203K or 203B program). Price reflects the need for repairs to be completed by Buyer's after closing. Supra lockbox for all previews and showings. Need more details? Please schedule a preview through ShowingTime to determine if a good fit for your Buyer!
Zillow last checked: 8 hours ago
Listing updated: August 19, 2024 at 01:51pm
Listed by:
Norma Elkin 770-422-3311,
Atlanta Communities
Bought with:
Kim Dao, 431033
Keller Williams Realty
Source: GAMLS,MLS#: 20173799
Facts & features
Interior
Bedrooms & bathrooms
- Bedrooms: 4
- Bathrooms: 3
- Full bathrooms: 2
- 1/2 bathrooms: 1
Dining room
- Features: Seats 12+, Separate Room
Kitchen
- Features: Breakfast Area, Solid Surface Counters
Heating
- Natural Gas, Central, Forced Air
Cooling
- Electric, Ceiling Fan(s), Central Air
Appliances
- Included: Gas Water Heater, Dishwasher, Microwave, Oven/Range (Combo), Refrigerator, Stainless Steel Appliance(s)
- Laundry: Other
Features
- Bookcases, Tray Ceiling(s), High Ceilings, Double Vanity, Entrance Foyer, Soaking Tub, Separate Shower, Walk-In Closet(s)
- Flooring: Carpet, Laminate
- Windows: Double Pane Windows, Window Treatments
- Basement: None
- Attic: Pull Down Stairs
- Number of fireplaces: 1
- Fireplace features: Family Room, Factory Built
Interior area
- Total structure area: 2,824
- Total interior livable area: 2,824 sqft
- Finished area above ground: 2,824
- Finished area below ground: 0
Property
Parking
- Total spaces: 2
- Parking features: Attached, Garage, Kitchen Level
- Has attached garage: Yes
Features
- Levels: Two
- Stories: 2
- Patio & porch: Porch, Screened
- Fencing: Fenced,Back Yard,Wood
- Has view: Yes
- View description: Seasonal View
Lot
- Size: 0.28 Acres
- Features: Level, Private
Details
- Parcel number: 41728
- Special conditions: As Is,Investor Owned,No Disclosure
Construction
Type & style
- Home type: SingleFamily
- Architectural style: Brick Front,Traditional
- Property subtype: Single Family Residence
Materials
- Concrete, Brick
- Foundation: Slab
- Roof: Composition
Condition
- Fixer
- New construction: No
- Year built: 2001
Utilities & green energy
- Sewer: Public Sewer
- Water: Public
- Utilities for property: Underground Utilities, Sewer Connected, Electricity Available, Natural Gas Available, Water Available
Community & neighborhood
Community
- Community features: Playground, Sidewalks, Street Lights, Swim Team, Tennis Court(s)
Location
- Region: Dallas
- Subdivision: Hunters Glen
HOA & financial
HOA
- Has HOA: Yes
- HOA fee: $438 annually
- Services included: Swimming, Tennis
Other
Other facts
- Listing agreement: Exclusive Right To Sell
Price history
| Date | Event | Price |
|---|---|---|
| 8/15/2024 | Sold | $362,000-0.8%$128/sqft |
Source: | ||
| 4/28/2024 | Pending sale | $364,900$129/sqft |
Source: | ||
| 4/20/2024 | Listing removed | $364,900$129/sqft |
Source: | ||
| 4/1/2024 | Price change | $364,900-1.4%$129/sqft |
Source: | ||
| 3/4/2024 | Listed for sale | $369,900-4.2%$131/sqft |
Source: | ||
Public tax history
| Year | Property taxes | Tax assessment |
|---|---|---|
| 2025 | $4,051 -1.3% | $167,544 +3.6% |
| 2024 | $4,106 -6.7% | $161,696 -4.3% |
| 2023 | $4,403 +5.9% | $168,904 +18% |
Find assessor info on the county website
Neighborhood: 30157
Nearby schools
GreatSchools rating
- 3/10Mcgarity Elementary SchoolGrades: PK-5Distance: 1.6 mi
- 6/10East Paulding Middle SchoolGrades: 6-8Distance: 1.2 mi
- 4/10East Paulding High SchoolGrades: 9-12Distance: 1.1 mi
Schools provided by the listing agent
- Elementary: C A Roberts
- Middle: East Paulding
- High: East Paulding
Source: GAMLS. This data may not be complete. We recommend contacting the local school district to confirm school assignments for this home.
Get a cash offer in 3 minutes
Find out how much your home could sell for in as little as 3 minutes with a no-obligation cash offer.
Estimated market value$391,400
Get a cash offer in 3 minutes
Find out how much your home could sell for in as little as 3 minutes with a no-obligation cash offer.
Estimated market value
$391,400

