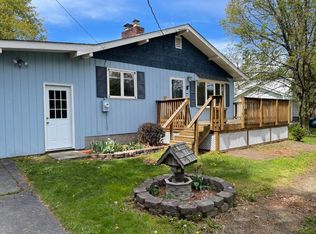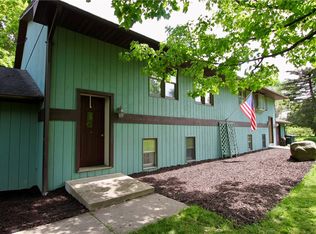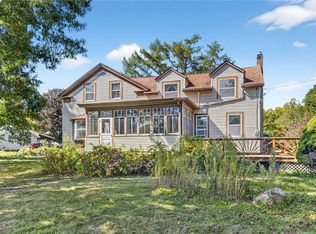Closed
$271,500
166 Horton Rd, Newfield, NY 14867
5beds
2,484sqft
Single Family Residence
Built in 1968
0.9 Acres Lot
$307,300 Zestimate®
$109/sqft
$2,921 Estimated rent
Home value
$307,300
$289,000 - $326,000
$2,921/mo
Zestimate® history
Loading...
Owner options
Explore your selling options
What's special
Stately brick contemporary home nestled up to a meandering creek on nearly a full acre. This well-kept home has several updates including new vinyl plank flooring in the dining, LR, hall, & primary bedroom. The open floor plan makes the home feel enormous, with a propane fireplace right at the center of the action for everyone to enjoy! There are two amazing game/play spaces which are ready to use as is, or be reimagined for a new purpose. The glow of hardwood floors upstairs is accented by exposed beams overhead, giving this 2nd floor space quite a personality! Primary BR is 13x14, set at the far end of the main floor. Main bath has been freshly painted, & is convenient to every room on the main level. Extra pantry storage in kitchen. Big laundry with 1/2 bath. Garage, walk in attic, & huge unfinished basement for storage. Fenced raised bed garden, chicken coop, & stream side fire pit all convey. Easy to get to Ithaca, Elmira or Corning from here. Discover Newfield!!
Zillow last checked: 8 hours ago
Listing updated: December 06, 2023 at 04:34am
Listed by:
Linda Santos 607-227-6062,
Warren Real Estate of Ithaca Inc. (Downtown)
Bought with:
Emily Doyle, 10401250591
Warren Real Estate of Ithaca Inc. (Downtown)
Source: NYSAMLSs,MLS#: IB409123 Originating MLS: Ithaca Board of Realtors
Originating MLS: Ithaca Board of Realtors
Facts & features
Interior
Bedrooms & bathrooms
- Bedrooms: 5
- Bathrooms: 2
- Full bathrooms: 1
- 1/2 bathrooms: 1
Bedroom 1
- Dimensions: 15 x 8
Bedroom 1
- Dimensions: 14 x 9
Bedroom 1
- Dimensions: 14.00 x 9.00
Bedroom 1
- Dimensions: 15.00 x 8.00
Bedroom 2
- Dimensions: 16 x 24
Bedroom 2
- Dimensions: 9 x 8
Bedroom 2
- Dimensions: 10 x 11
Bedroom 2
- Dimensions: 24 x 28
Bedroom 2
- Dimensions: 15 x 10
Bedroom 2
- Dimensions: 9.00 x 8.00
Bedroom 2
- Dimensions: 10.00 x 11.00
Bedroom 2
- Dimensions: 24.00 x 28.00
Bedroom 2
- Dimensions: 15.00 x 10.00
Bedroom 2
- Dimensions: 16.00 x 24.00
Bedroom 3
- Dimensions: 15 x 12
Bedroom 3
- Dimensions: 15.00 x 12.00
Workshop
- Dimensions: 27 x 19
Workshop
- Dimensions: 10 x 10
Workshop
- Dimensions: 10 x 16
Workshop
- Dimensions: 13 x 14
Workshop
- Dimensions: 27.00 x 19.00
Workshop
- Dimensions: 10.00 x 16.00
Workshop
- Dimensions: 13.00 x 14.00
Workshop
- Dimensions: 10.00 x 10.00
Heating
- Forced Air
Appliances
- Included: Dryer, Gas Oven, Gas Range, Refrigerator, Washer
Features
- Other, See Remarks
- Flooring: Carpet, Hardwood, Varies, Vinyl
- Basement: Full
- Number of fireplaces: 1
Interior area
- Total structure area: 2,484
- Total interior livable area: 2,484 sqft
Property
Parking
- Total spaces: 1
- Parking features: Garage
- Garage spaces: 1
Features
- Waterfront features: Beach Access
Lot
- Size: 0.90 Acres
Details
- Additional structures: Poultry Coop
- Parcel number: 7.15.53
Construction
Type & style
- Home type: SingleFamily
- Architectural style: Contemporary
- Property subtype: Single Family Residence
Materials
- Frame, Stucco, Vinyl Siding
- Foundation: Block
- Roof: Asphalt
Condition
- Year built: 1968
Utilities & green energy
- Sewer: Septic Tank
- Water: Well
Community & neighborhood
Location
- Region: Newfield
Other
Other facts
- Listing terms: Cash,Conventional
Price history
| Date | Event | Price |
|---|---|---|
| 9/29/2023 | Sold | $271,500+0.6%$109/sqft |
Source: | ||
| 7/31/2023 | Contingent | $270,000$109/sqft |
Source: | ||
| 7/21/2023 | Listed for sale | $270,000+46.5%$109/sqft |
Source: | ||
| 9/27/2019 | Sold | $184,300-7.8%$74/sqft |
Source: | ||
| 7/24/2019 | Pending sale | $199,900$80/sqft |
Source: WARREN REAL ESTATE #317440 Report a problem | ||
Public tax history
| Year | Property taxes | Tax assessment |
|---|---|---|
| 2024 | -- | $265,000 +20.5% |
| 2023 | -- | $220,000 +10% |
| 2022 | -- | $200,000 +5.3% |
Find assessor info on the county website
Neighborhood: 14867
Nearby schools
GreatSchools rating
- 6/10Newfield Elementary SchoolGrades: PK-5Distance: 1.5 mi
- 5/10Newfield Middle SchoolGrades: 6-8Distance: 1.5 mi
- 7/10Newfield Senior High SchoolGrades: 9-12Distance: 1.5 mi
Schools provided by the listing agent
- Elementary: Newfield Elementary
- Middle: Newfield Middle
- District: Newfield
Source: NYSAMLSs. This data may not be complete. We recommend contacting the local school district to confirm school assignments for this home.


