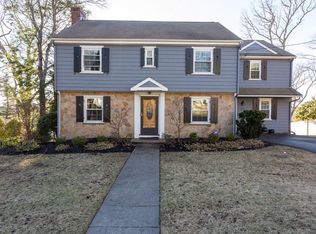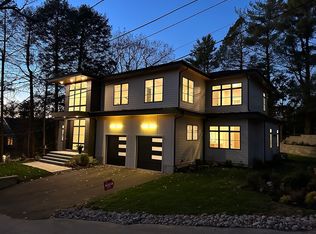Sold for $1,600,000 on 07/26/24
$1,600,000
166 Hillcrest Rd, Needham, MA 02492
3beds
2,496sqft
Single Family Residence
Built in 1948
9,583 Square Feet Lot
$1,638,100 Zestimate®
$641/sqft
$5,006 Estimated rent
Home value
$1,638,100
$1.51M - $1.79M
$5,006/mo
Zestimate® history
Loading...
Owner options
Explore your selling options
What's special
ALL OPEN HOUSES CANCELED OFFER HAS BEEN ACCEPTED- Breathtaking sunsets at a rarely available 3 bedroom cape in the highly sought-after Broadmeadow School District.This home boasts a spacious family room with an ensuite primary bedroom.The kitchen was renovated in 2020 with high-end stainless steel appliances, quartz countertops, and gas cooking. All bathrooms were also updated in 2020 along with a full heating conversion from oil to gas in 2022. The attractive floor plan features a kitchen open to the family room, a front-to-back living room with a fireplace, built-ins, a formal dining room with a china cabinet, and a first-floor powder room. The second floor offers three bedrooms, two full baths and a well thought-out laundry room. The lower level includes a finished playroom or exercise space with a fireplace, an attached 1 car garage and access to the private level backyard. With easy access to Hersey Train Station and Perry Park, commuting is a breeze.
Zillow last checked: 8 hours ago
Listing updated: July 26, 2024 at 02:03pm
Listed by:
Ryan Cook 617-485-8434,
William Raveis R.E. & Home Services 617-964-1850
Bought with:
Amy Gworek
William Raveis R.E. & Home Services
Source: MLS PIN,MLS#: 73265676
Facts & features
Interior
Bedrooms & bathrooms
- Bedrooms: 3
- Bathrooms: 3
- Full bathrooms: 2
- 1/2 bathrooms: 1
Primary bedroom
- Features: Bathroom - Full, Bathroom - Double Vanity/Sink, Walk-In Closet(s), Flooring - Hardwood, Flooring - Stone/Ceramic Tile, Window(s) - Bay/Bow/Box, Balcony - Exterior, Cable Hookup, Recessed Lighting, Remodeled
- Level: Second
- Area: 266
- Dimensions: 14 x 19
Bedroom 2
- Features: Closet, Flooring - Hardwood, Window(s) - Picture
- Level: Second
- Area: 228
- Dimensions: 12 x 19
Bedroom 3
- Features: Closet, Flooring - Hardwood, Window(s) - Bay/Bow/Box
- Level: Second
- Area: 117
- Dimensions: 9 x 13
Primary bathroom
- Features: Yes
Bathroom 1
- Features: Bathroom - Half, Flooring - Stone/Ceramic Tile
- Level: First
Bathroom 2
- Features: Bathroom - Full, Bathroom - Tiled With Tub & Shower, Flooring - Stone/Ceramic Tile
- Level: Second
- Area: 35
- Dimensions: 5 x 7
Bathroom 3
- Features: Bathroom - Full, Bathroom - Double Vanity/Sink, Bathroom - Tiled With Shower Stall, Flooring - Stone/Ceramic Tile
- Level: Second
- Area: 40
- Dimensions: 5 x 8
Dining room
- Features: Closet/Cabinets - Custom Built, Flooring - Hardwood, Window(s) - Bay/Bow/Box, Open Floorplan, Recessed Lighting, Remodeled
- Level: Main,First
- Area: 108
- Dimensions: 9 x 12
Family room
- Features: Flooring - Hardwood, Window(s) - Bay/Bow/Box, Cable Hookup, Open Floorplan, Recessed Lighting, Remodeled
- Level: Main,First
- Area: 361
- Dimensions: 19 x 19
Kitchen
- Features: Bathroom - Half, Flooring - Hardwood, Window(s) - Bay/Bow/Box, Dining Area, Countertops - Stone/Granite/Solid, Kitchen Island, Cabinets - Upgraded, Open Floorplan, Recessed Lighting, Remodeled, Stainless Steel Appliances, Lighting - Pendant
- Level: Main,First
- Area: 210
- Dimensions: 14 x 15
Living room
- Features: Flooring - Hardwood, Window(s) - Picture, Remodeled, Lighting - Overhead
- Level: Main,First
- Area: 264
- Dimensions: 12 x 22
Heating
- Forced Air, Hot Water, Fireplace(s)
Cooling
- Central Air, Ductless
Appliances
- Laundry: Flooring - Stone/Ceramic Tile, Stone/Granite/Solid Countertops, Upgraded Countertops, Washer Hookup, Sink, Second Floor, Electric Dryer Hookup
Features
- Closet, Play Room, Internet Available - Unknown
- Flooring: Tile, Hardwood, Flooring - Stone/Ceramic Tile
- Windows: Insulated Windows, Screens
- Basement: Full,Partially Finished,Walk-Out Access,Garage Access
- Number of fireplaces: 2
- Fireplace features: Family Room
Interior area
- Total structure area: 2,496
- Total interior livable area: 2,496 sqft
Property
Parking
- Total spaces: 3
- Parking features: Attached, Paved Drive, Off Street, Driveway, Paved
- Attached garage spaces: 1
- Uncovered spaces: 2
Features
- Patio & porch: Porch, Deck, Patio
- Exterior features: Porch, Deck, Patio, Balcony, Rain Gutters, Professional Landscaping, Sprinkler System, Screens
- Has view: Yes
- View description: Scenic View(s)
Lot
- Size: 9,583 sqft
Details
- Parcel number: 137969
- Zoning: SRB
Construction
Type & style
- Home type: SingleFamily
- Architectural style: Colonial,Cape
- Property subtype: Single Family Residence
Materials
- Frame
- Foundation: Concrete Perimeter
- Roof: Shingle
Condition
- Year built: 1948
Utilities & green energy
- Electric: 200+ Amp Service
- Sewer: Public Sewer
- Water: Public
- Utilities for property: for Gas Range, for Electric Dryer, Washer Hookup, Icemaker Connection
Green energy
- Energy efficient items: Thermostat
Community & neighborhood
Community
- Community features: Public Transportation, Shopping, Pool, Tennis Court(s), Park, Walk/Jog Trails, Golf, Medical Facility, Bike Path, Highway Access, House of Worship, Private School, Public School, T-Station
Location
- Region: Needham
Price history
| Date | Event | Price |
|---|---|---|
| 7/26/2024 | Sold | $1,600,000+10.7%$641/sqft |
Source: MLS PIN #73265676 Report a problem | ||
| 7/19/2024 | Pending sale | $1,445,000$579/sqft |
Source: | ||
| 7/19/2024 | Contingent | $1,445,000$579/sqft |
Source: MLS PIN #73265676 Report a problem | ||
| 7/17/2024 | Listed for sale | $1,445,000+1.4%$579/sqft |
Source: MLS PIN #73265676 Report a problem | ||
| 11/18/2021 | Sold | $1,425,000+15%$571/sqft |
Source: MLS PIN #72899180 Report a problem | ||
Public tax history
| Year | Property taxes | Tax assessment |
|---|---|---|
| 2025 | $14,989 -17% | $1,414,100 -2% |
| 2024 | $18,068 -0.3% | $1,443,100 +3.9% |
| 2023 | $18,115 +29.4% | $1,389,200 +32.7% |
Find assessor info on the county website
Neighborhood: 02492
Nearby schools
GreatSchools rating
- 10/10Broadmeadow Elementary SchoolGrades: K-5Distance: 0.5 mi
- 9/10Pollard Middle SchoolGrades: 7-8Distance: 0.6 mi
- 10/10Needham High SchoolGrades: 9-12Distance: 0.8 mi
Schools provided by the listing agent
- Elementary: Broadmeadow
- Middle: Pollard
- High: Needham Hs
Source: MLS PIN. This data may not be complete. We recommend contacting the local school district to confirm school assignments for this home.
Get a cash offer in 3 minutes
Find out how much your home could sell for in as little as 3 minutes with a no-obligation cash offer.
Estimated market value
$1,638,100
Get a cash offer in 3 minutes
Find out how much your home could sell for in as little as 3 minutes with a no-obligation cash offer.
Estimated market value
$1,638,100

