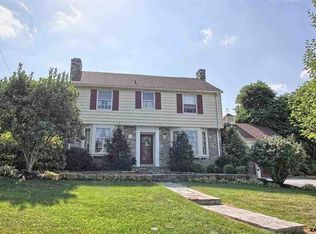Sold for $349,900
$349,900
166 Highland Rd, York, PA 17403
3beds
1,735sqft
Single Family Residence
Built in 1960
0.32 Acres Lot
$376,200 Zestimate®
$202/sqft
$1,915 Estimated rent
Home value
$376,200
$357,000 - $395,000
$1,915/mo
Zestimate® history
Loading...
Owner options
Explore your selling options
What's special
Meticulously maintained and updated home in desirable Strathcona neighborhood. Close to York Hospital, York College, York Country Day School, and Apple Hill Medical Center. Beautiful new wood floors welcome you as you enter this home. They continue into the new modern kitchen, which boasts stainless steel appliances, quartz countertops and shaker style cabinets. A sunken living room with hardwood floors and a wood burning fireplace gives plenty of space for entertaining and natural light with the big bay window. A bonus entertainment space finishes out the main floor along with a half bathroom at the end of the hallway. Upstairs you will find 3 bedrooms with hardwood floors and a full bathroom with tile floors. Enjoy your coffee or a book on the covered front patio. Among the updates in this home are windows, painting throughout, a new driveway, professional landscaping, and a new rear concrete patio for entertaining. Easy Commute to I-83 and MD.
Zillow last checked: 8 hours ago
Listing updated: December 29, 2023 at 03:04am
Listed by:
Mike R Allison JR. 717-309-1615,
RE/MAX Patriots,
Co-Listing Agent: Adam W Flinchbaugh 717-505-3315,
RE/MAX Patriots
Bought with:
Isaiah Romero
Real of Pennsylvania
Source: Bright MLS,MLS#: PAYK2050808
Facts & features
Interior
Bedrooms & bathrooms
- Bedrooms: 3
- Bathrooms: 2
- Full bathrooms: 1
- 1/2 bathrooms: 1
- Main level bathrooms: 1
Basement
- Area: 399
Heating
- Forced Air, Natural Gas
Cooling
- Central Air, Electric
Appliances
- Included: Dishwasher, Microwave, Oven/Range - Gas, Range Hood, Refrigerator, Stainless Steel Appliance(s), Gas Water Heater
Features
- Attic, Breakfast Area, Built-in Features, Ceiling Fan(s), Chair Railings, Crown Molding, Dining Area, Family Room Off Kitchen, Floor Plan - Traditional, Formal/Separate Dining Room, Eat-in Kitchen, Kitchen - Gourmet, Kitchen - Table Space, Recessed Lighting, Bathroom - Tub Shower, Upgraded Countertops, Wainscotting, Other
- Flooring: Ceramic Tile, Hardwood, Wood
- Windows: Bay/Bow
- Basement: Full
- Number of fireplaces: 1
- Fireplace features: Wood Burning
Interior area
- Total structure area: 2,134
- Total interior livable area: 1,735 sqft
- Finished area above ground: 1,735
- Finished area below ground: 0
Property
Parking
- Total spaces: 1
- Parking features: Built In, Covered, Garage Faces Front, Driveway, Attached
- Attached garage spaces: 1
- Has uncovered spaces: Yes
Accessibility
- Accessibility features: None
Features
- Levels: Two
- Stories: 2
- Patio & porch: Patio, Porch
- Pool features: None
Lot
- Size: 0.32 Acres
Details
- Additional structures: Above Grade, Below Grade
- Parcel number: 480002200730000000
- Zoning: RS
- Special conditions: Standard
Construction
Type & style
- Home type: SingleFamily
- Architectural style: Colonial
- Property subtype: Single Family Residence
Materials
- Brick
- Foundation: Block
- Roof: Asphalt,Shingle
Condition
- Excellent
- New construction: No
- Year built: 1960
Utilities & green energy
- Sewer: Public Sewer
- Water: Public
Community & neighborhood
Location
- Region: York
- Subdivision: Strathcona
- Municipality: SPRING GARDEN TWP
Other
Other facts
- Listing agreement: Exclusive Right To Sell
- Listing terms: Cash,Conventional,FHA,VA Loan
- Ownership: Fee Simple
Price history
| Date | Event | Price |
|---|---|---|
| 12/29/2023 | Sold | $349,900$202/sqft |
Source: | ||
| 11/2/2023 | Pending sale | $349,900$202/sqft |
Source: | ||
| 10/27/2023 | Listed for sale | $349,900+91.2%$202/sqft |
Source: | ||
| 5/4/2017 | Sold | $183,000-1.6%$105/sqft |
Source: Public Record Report a problem | ||
| 3/14/2017 | Listed for sale | $186,000$107/sqft |
Source: Howard Hanna - York #21702692 Report a problem | ||
Public tax history
| Year | Property taxes | Tax assessment |
|---|---|---|
| 2025 | $5,850 +1.5% | $154,500 |
| 2024 | $5,764 +6% | $154,500 +3.6% |
| 2023 | $5,436 +9.1% | $149,080 |
Find assessor info on the county website
Neighborhood: 17403
Nearby schools
GreatSchools rating
- NAValley View CenterGrades: K-2Distance: 0.9 mi
- 6/10York Suburban Middle SchoolGrades: 6-8Distance: 2.6 mi
- 8/10York Suburban Senior High SchoolGrades: 9-12Distance: 1 mi
Schools provided by the listing agent
- District: York Suburban
Source: Bright MLS. This data may not be complete. We recommend contacting the local school district to confirm school assignments for this home.
Get pre-qualified for a loan
At Zillow Home Loans, we can pre-qualify you in as little as 5 minutes with no impact to your credit score.An equal housing lender. NMLS #10287.
Sell for more on Zillow
Get a Zillow Showcase℠ listing at no additional cost and you could sell for .
$376,200
2% more+$7,524
With Zillow Showcase(estimated)$383,724
