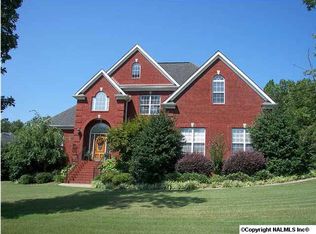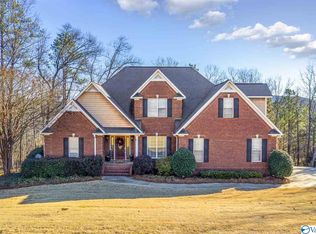Sold for $485,000
$485,000
166 Hickory Ridge Dr, Glencoe, AL 35905
4beds
3,723sqft
Single Family Residence
Built in ----
1.57 Acres Lot
$496,100 Zestimate®
$130/sqft
$3,035 Estimated rent
Home value
$496,100
$422,000 - $585,000
$3,035/mo
Zestimate® history
Loading...
Owner options
Explore your selling options
What's special
Welcome to 166 Hickory Ridge! This full-brick home in a sought-after Gadsden neighborhood offers 4 beds, 3.5 baths, a bonus room, and 3-car garage on 1.57 acres with over 3,500 sqft. Features include hardwood and slate floors, new carpet, fresh paint, coffered ceilings, and two living rooms with fireplaces. The kitchen boasts custom cabinets, granite counters, bar seating, and a walk-in pantry. The large primary suite has patio access, jetted tub, walk-in shower, and dual vanities. Upstairs bonus room adds flex space. Enjoy a peaceful backyard with a large patio—minutes from downtown and I-59!
Zillow last checked: 8 hours ago
Listing updated: August 01, 2025 at 09:36am
Listed by:
Kacie Camp,
Kelly Right Real Estate Oxford
Bought with:
, 42013
Era King Real Estate
Source: ValleyMLS,MLS#: 21888665
Facts & features
Interior
Bedrooms & bathrooms
- Bedrooms: 4
- Bathrooms: 4
- Full bathrooms: 3
- 1/2 bathrooms: 1
Primary bedroom
- Features: Carpet, Double Vanity, Tray Ceiling(s)
- Level: First
- Area: 100
- Dimensions: 10 x 10
Bedroom 2
- Features: Bay WDW, Carpet, Ceiling Fan(s)
- Level: First
- Area: 100
- Dimensions: 10 x 10
Bedroom 3
- Features: Carpet, Ceiling Fan(s)
- Level: First
- Area: 100
- Dimensions: 10 x 10
Bedroom 4
- Level: First
- Area: 100
- Dimensions: 10 x 10
Primary bathroom
- Features: Double Vanity
- Level: First
Bathroom 1
- Features: Carpet, Double Vanity
- Level: First
Bathroom 2
- Level: First
Dining room
- Features: Coffered Ceiling(s), Fireplace
- Level: First
Kitchen
- Features: Granite Counters, Recessed Lighting
- Level: First
- Area: 100
- Dimensions: 10 x 10
Living room
- Features: Recessed Lighting
- Level: First
- Area: 100
- Dimensions: 10 x 10
Den
- Features: Carpet, Recessed Lighting
- Level: Second
Heating
- Central 2
Cooling
- Central 2
Features
- Basement: Crawl Space
- Number of fireplaces: 2
- Fireplace features: Two
Interior area
- Total interior livable area: 3,723 sqft
Property
Parking
- Parking features: Driveway-Concrete, Garage-Attached, Garage-Three Car
Features
- Levels: One and One Half
- Stories: 1
Lot
- Size: 1.57 Acres
- Dimensions: 150 x 432 x 158 x 512
Details
- Parcel number: 2101020001052.026
Construction
Type & style
- Home type: SingleFamily
- Property subtype: Single Family Residence
Condition
- New construction: No
Utilities & green energy
- Sewer: Septic Tank
- Water: Public
Community & neighborhood
Location
- Region: Glencoe
- Subdivision: Hickory Ridge
Price history
| Date | Event | Price |
|---|---|---|
| 7/28/2025 | Sold | $485,000-1%$130/sqft |
Source: | ||
| 5/17/2025 | Contingent | $489,900$132/sqft |
Source: | ||
| 5/13/2025 | Listed for sale | $489,900+13.9%$132/sqft |
Source: | ||
| 3/17/2023 | Sold | $430,000-9.5%$115/sqft |
Source: | ||
| 2/16/2023 | Contingent | $474,900$128/sqft |
Source: | ||
Public tax history
| Year | Property taxes | Tax assessment |
|---|---|---|
| 2025 | $2,009 -50% | $49,000 -50% |
| 2024 | $4,017 +106.6% | $97,980 +101.5% |
| 2023 | $1,944 +12.8% | $48,620 +12.5% |
Find assessor info on the county website
Neighborhood: 35905
Nearby schools
GreatSchools rating
- 5/10Glencoe Elementary SchoolGrades: PK-4Distance: 3.4 mi
- 4/10Glencoe Middle SchoolGrades: 5-8Distance: 3.8 mi
- 5/10Glencoe High SchoolGrades: 9-12Distance: 3.8 mi
Schools provided by the listing agent
- Elementary: Glencoe Elementary
- Middle: Glencoe Middle
- High: Glencoe
Source: ValleyMLS. This data may not be complete. We recommend contacting the local school district to confirm school assignments for this home.

Get pre-qualified for a loan
At Zillow Home Loans, we can pre-qualify you in as little as 5 minutes with no impact to your credit score.An equal housing lender. NMLS #10287.

