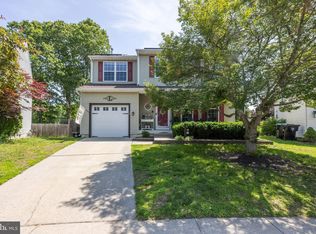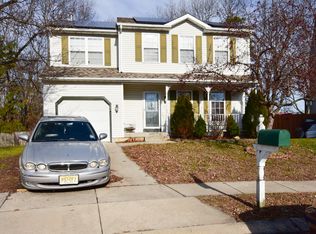Sold for $455,000 on 12/03/24
$455,000
166 Hayes Mill Rd, Atco, NJ 08004
4beds
2,032sqft
Single Family Residence
Built in 2006
0.36 Acres Lot
$500,600 Zestimate®
$224/sqft
$3,442 Estimated rent
Home value
$500,600
$476,000 - $531,000
$3,442/mo
Zestimate® history
Loading...
Owner options
Explore your selling options
What's special
Welcome to 166 Hayes Mill Rd, Atco, NJ – a charming and spacious home that perfectly blends comfort, convenience, and privacy. This beautifully maintained property features 4 generously sized bedrooms and 3 modern bathrooms, making it ideal for family living or hosting guests. Step inside and be greeted by the warmth of a cozy gas fireplace with electric start, perfect for those cooler months. The home also boasts a finished basement with laundry facility, offering a versatile space that can be transformed into a home office, entertainment room, or gym to suit your needs. Water heater is only 1 year old. Brand New stainless steel refrigerator, stove and a dishwasher! The primary bedroom is a true retreat, featuring a walk-in closet and private ensuite full bathroom with a separate shower, and a Jacuzzi with jets. One of the highlights of this property is the expansive backyard, which includes an above-ground pool with a new liner and filter, both just one year old - your own personal oasis for relaxing and entertaining summer days. Additionally, this home comes with an extra lot (BONUS ) in the back, providing ample space for expansion or additional recreational activities with over 1 acre of land. Relax and unwind on the large concrete porch, the perfect spot for enjoying your morning coffee or hosting gatherings with family and friends. Located in the heart of Atco, this home is perfectly positioned to take advantage of all the area has to offer. Nature enthusiasts will love the proximity to Wharton State Forest, just a short drive away, offering hiking, biking, and picnicking opportunities. Enjoy the convenience of local shops, restaurants, and cafes, all within easy reach. Commuters will benefit from the easy access to major highways, ensuring a smooth commute to Philadelphia and other surrounding areas. Don’t miss the opportunity to make this wonderful property your new home. Schedule a viewing today and experience all that 166 Hayes Mill Rd has to offer!
Zillow last checked: 8 hours ago
Listing updated: December 04, 2024 at 12:22pm
Listed by:
Sheetal M Patel 856-776-8421,
Keller Williams Realty - Washington Township
Bought with:
Dennis Kain, 8732782
Century 21 Reilly Realtors
Source: Bright MLS,MLS#: NJCD2069080
Facts & features
Interior
Bedrooms & bathrooms
- Bedrooms: 4
- Bathrooms: 3
- Full bathrooms: 2
- 1/2 bathrooms: 1
- Main level bathrooms: 1
Basement
- Area: 0
Heating
- Central, Natural Gas
Cooling
- Central Air, Electric
Appliances
- Included: Dishwasher, Refrigerator, Cooktop, Stainless Steel Appliance(s), Gas Water Heater
- Laundry: In Basement, Has Laundry, Laundry Room
Features
- Attic, Dining Area, Family Room Off Kitchen, Formal/Separate Dining Room, Primary Bath(s), Soaking Tub, Bathroom - Tub Shower, Walk-In Closet(s), Ceiling Fan(s), Pantry, Cathedral Ceiling(s), Dry Wall
- Flooring: Carpet, Vinyl, Concrete
- Doors: Sliding Glass, Six Panel, Storm Door(s)
- Windows: Double Pane Windows, Double Hung
- Basement: Finished
- Number of fireplaces: 1
- Fireplace features: Gas/Propane
Interior area
- Total structure area: 2,032
- Total interior livable area: 2,032 sqft
- Finished area above ground: 2,032
- Finished area below ground: 0
Property
Parking
- Total spaces: 8
- Parking features: Garage Faces Front, Garage Door Opener, Concrete, Driveway, Attached
- Attached garage spaces: 2
- Uncovered spaces: 6
Accessibility
- Accessibility features: 2+ Access Exits
Features
- Levels: Two
- Stories: 2
- Patio & porch: Porch, Patio
- Has private pool: Yes
- Pool features: Vinyl, Above Ground, Private
Lot
- Size: 0.36 Acres
- Dimensions: 100.00 x 0.00
- Features: Additional Lot(s), Cleared, Front Yard, Private, Rear Yard, SideYard(s), Suburban
Details
- Additional structures: Above Grade, Below Grade
- Additional parcels included: Approximately 0.88 acre of a lot right behind the house is also part of this sale. lot : 00049 and Block :02402 05
- Parcel number: 350120900002
- Zoning: R4
- Special conditions: Standard
Construction
Type & style
- Home type: SingleFamily
- Architectural style: Colonial
- Property subtype: Single Family Residence
Materials
- Vinyl Siding, Concrete
- Foundation: Slab
- Roof: Shingle
Condition
- Very Good
- New construction: No
- Year built: 2006
Details
- Builder name: Kojeski XConstruction Co.
Utilities & green energy
- Sewer: Public Septic
- Water: Public
Community & neighborhood
Location
- Region: Atco
- Subdivision: Atco
- Municipality: WATERFORD TWP
Other
Other facts
- Listing agreement: Exclusive Agency
- Listing terms: Conventional,FHA,Cash,Other
- Ownership: Fee Simple
- Road surface type: Black Top
Price history
| Date | Event | Price |
|---|---|---|
| 12/3/2024 | Sold | $455,000-4.2%$224/sqft |
Source: | ||
| 11/8/2024 | Pending sale | $475,000$234/sqft |
Source: | ||
| 10/29/2024 | Contingent | $475,000$234/sqft |
Source: | ||
| 9/21/2024 | Price change | $475,000+5.6%$234/sqft |
Source: | ||
| 7/20/2024 | Pending sale | $450,000$221/sqft |
Source: | ||
Public tax history
| Year | Property taxes | Tax assessment |
|---|---|---|
| 2025 | $9,698 | $220,100 |
| 2024 | $9,698 +2.5% | $220,100 |
| 2023 | $9,458 +4.7% | $220,100 |
Find assessor info on the county website
Neighborhood: 08004
Nearby schools
GreatSchools rating
- NAAtco Elementary SchoolGrades: 1-2Distance: 0.7 mi
- NAThomas Richards Elementary SchoolGrades: PK-KDistance: 3.2 mi
- 7/10Waterford Elementary SchoolGrades: 3-6Distance: 3.5 mi
Schools provided by the listing agent
- High: Winslow Twp. H.s.
- District: Winslow Township Public Schools
Source: Bright MLS. This data may not be complete. We recommend contacting the local school district to confirm school assignments for this home.

Get pre-qualified for a loan
At Zillow Home Loans, we can pre-qualify you in as little as 5 minutes with no impact to your credit score.An equal housing lender. NMLS #10287.
Sell for more on Zillow
Get a free Zillow Showcase℠ listing and you could sell for .
$500,600
2% more+ $10,012
With Zillow Showcase(estimated)
$510,612
