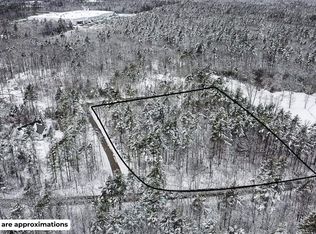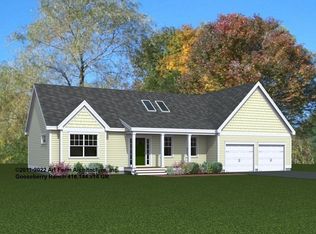Closed
Listed by:
Mary Beth Rudolph,
BHG Masiello Dover 603-749-4800
Bought with: BHG Masiello Atkinson
$615,000
166 Haven Hill Road, Rochester, NH 03867
3beds
1,664sqft
Ranch
Built in 2021
6.21 Acres Lot
$658,200 Zestimate®
$370/sqft
$3,084 Estimated rent
Home value
$658,200
$612,000 - $711,000
$3,084/mo
Zestimate® history
Loading...
Owner options
Explore your selling options
What's special
Outstanding 2021 Custom-built Ranch privately set on 6+ acres and surrounded by acres of conservation land! Boasting a huge open concept cathedral ceilinged living area with a spacious primary bedroom suite on one end and two bedrooms and a full bath on the other. The kitchen features a large island, granite counters and stainless steel appliances and is open to a spacious dining area with sliders to the rear deck overlooking the private fenced backyard and conservation land. The front covered porch, central air, first floor laundry, a 24x24 attached garage with an epoxy floor and a huge partially finished room in the basement ready for future finish enhance this special home with an amazing setting! Set back from the road and very private yet less than a mile to Route 108, The Oaks golf course and easy access to shopping, restaurants and services. Showings by appointment beginning Friday, April 5th.
Zillow last checked: 8 hours ago
Listing updated: May 08, 2024 at 07:37pm
Listed by:
Mary Beth Rudolph,
BHG Masiello Dover 603-749-4800
Bought with:
Rick Hatton
BHG Masiello Atkinson
Source: PrimeMLS,MLS#: 4990010
Facts & features
Interior
Bedrooms & bathrooms
- Bedrooms: 3
- Bathrooms: 2
- Full bathrooms: 2
Heating
- Propane, Forced Air
Cooling
- Central Air
Appliances
- Included: Dishwasher, Dryer, Microwave, Gas Range, Refrigerator, Washer, Instant Hot Water
- Laundry: 1st Floor Laundry
Features
- Cathedral Ceiling(s), Ceiling Fan(s), Kitchen Island, Primary BR w/ BA
- Flooring: Laminate, Tile
- Basement: Bulkhead,Concrete Floor,Full,Unfinished,Interior Entry
Interior area
- Total structure area: 3,328
- Total interior livable area: 1,664 sqft
- Finished area above ground: 1,664
- Finished area below ground: 0
Property
Parking
- Total spaces: 2
- Parking features: Paved, Driveway, Garage
- Garage spaces: 2
- Has uncovered spaces: Yes
Accessibility
- Accessibility features: 1st Floor Bedroom, 1st Floor Full Bathroom, 1st Floor Hrd Surfce Flr, One-Level Home, Paved Parking, 1st Floor Laundry
Features
- Levels: One
- Stories: 1
- Patio & porch: Covered Porch
- Exterior features: Deck
- Fencing: Partial
- Frontage length: Road frontage: 391
Lot
- Size: 6.21 Acres
- Features: Country Setting, Level, Abuts Conservation, Near Golf Course, Near Hospital
Details
- Parcel number: RCHEM0242B0009L0001
- Zoning description: A - Agricultural
Construction
Type & style
- Home type: SingleFamily
- Architectural style: Ranch
- Property subtype: Ranch
Materials
- Vinyl Siding
- Foundation: Poured Concrete
- Roof: Architectural Shingle
Condition
- New construction: No
- Year built: 2021
Utilities & green energy
- Electric: 200+ Amp Service, Circuit Breakers
- Sewer: 1250 Gallon, Leach Field, Private Sewer
- Utilities for property: Propane
Community & neighborhood
Location
- Region: Rochester
Other
Other facts
- Road surface type: Paved
Price history
| Date | Event | Price |
|---|---|---|
| 5/7/2024 | Sold | $615,000+11.8%$370/sqft |
Source: | ||
| 4/7/2024 | Contingent | $550,000$331/sqft |
Source: | ||
| 4/3/2024 | Listed for sale | $550,000+423.8%$331/sqft |
Source: | ||
| 10/27/2020 | Sold | $105,000-73.4%$63/sqft |
Source: | ||
| 8/29/2020 | Pending sale | $394,900$237/sqft |
Source: RE/MAX On the Move #4821300 Report a problem | ||
Public tax history
| Year | Property taxes | Tax assessment |
|---|---|---|
| 2024 | $9,783 +43.7% | $658,800 +149.2% |
| 2023 | $6,806 +1.8% | $264,400 |
| 2022 | $6,684 +2.6% | $264,400 |
Find assessor info on the county website
Neighborhood: 03867
Nearby schools
GreatSchools rating
- 4/10Chamberlain Street SchoolGrades: K-5Distance: 3.1 mi
- 3/10Rochester Middle SchoolGrades: 6-8Distance: 4.3 mi
- 5/10Spaulding High SchoolGrades: 9-12Distance: 4.3 mi
Schools provided by the listing agent
- District: Rochester
Source: PrimeMLS. This data may not be complete. We recommend contacting the local school district to confirm school assignments for this home.

Get pre-qualified for a loan
At Zillow Home Loans, we can pre-qualify you in as little as 5 minutes with no impact to your credit score.An equal housing lender. NMLS #10287.

