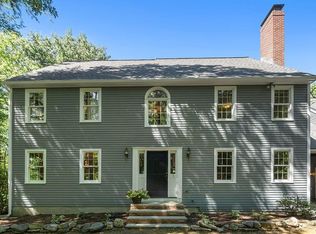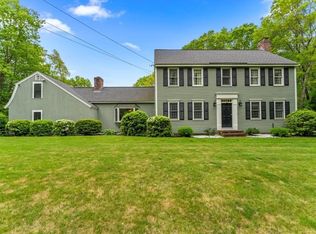Sold for $930,000
$930,000
166 Harvard Rd, Bolton, MA 01740
4beds
3,308sqft
Single Family Residence
Built in 1991
5.79 Acres Lot
$1,024,400 Zestimate®
$281/sqft
$5,410 Estimated rent
Home value
$1,024,400
$953,000 - $1.11M
$5,410/mo
Zestimate® history
Loading...
Owner options
Explore your selling options
What's special
A charming covered porch welcomes you to this delightful Cape tucked well back on a scenic Bolton road. Enjoy peace,serenity, & an abundance of privacy on this spectacular property offering 5+ breathtaking acres of lush lawn,mature plantings,shaded woodlands,& stone walls - an idyllic setting where wildlife abounds. At the heart of this special home brimming w/character is an impressive family room w/vaulted beamed ceiling,custom built-ins & field stone fireplace. A thoughtfully updated center island kitchen features solid oak cabinetry,granite counters,stainless appliances,& an abundance of windows drenching the room in natural light. A convenient 1st floor laundry & bedroom w/full,handicap accessible bath offers versatile living options as needs change. The 2nd floor boasts 3 spacious bedrooms including a main suite w/full bath,walk-in closet,& cozy window seat. Enjoy this prime location offering easy access to Bolton's top rated schools,commuter routes, farms & conservation trails.
Zillow last checked: 8 hours ago
Listing updated: September 15, 2023 at 10:48am
Listed by:
Amy Balewicz 617-283-5642,
Keller Williams Realty Boston Northwest 978-369-5775
Bought with:
Doreen Lewis
Redfin Corp.
Source: MLS PIN,MLS#: 73135263
Facts & features
Interior
Bedrooms & bathrooms
- Bedrooms: 4
- Bathrooms: 5
- Full bathrooms: 3
- 1/2 bathrooms: 2
Primary bedroom
- Features: Bathroom - Full, Walk-In Closet(s), Flooring - Wall to Wall Carpet, Window Seat
- Level: Second
- Area: 240.21
- Dimensions: 15.7 x 15.3
Bedroom 2
- Features: Closet, Flooring - Wall to Wall Carpet, Window Seat
- Level: Second
- Area: 173.34
- Dimensions: 10.7 x 16.2
Bedroom 3
- Features: Closet, Flooring - Wall to Wall Carpet
- Level: Second
- Area: 211.75
- Dimensions: 12.1 x 17.5
Bedroom 4
- Features: Bathroom - Full, Closet, Flooring - Hardwood
- Level: First
- Area: 172.9
- Dimensions: 13.3 x 13
Primary bathroom
- Features: Yes
Bathroom 1
- Features: Bathroom - Full, Bathroom - With Shower Stall, Flooring - Stone/Ceramic Tile, Countertops - Stone/Granite/Solid
- Level: Second
- Area: 65.1
- Dimensions: 7 x 9.3
Bathroom 2
- Features: Bathroom - Full, Bathroom - With Tub & Shower, Flooring - Stone/Ceramic Tile, Countertops - Stone/Granite/Solid
- Level: Second
- Area: 49
- Dimensions: 7 x 7
Bathroom 3
- Features: Bathroom - Full, Bathroom - Tiled With Shower Stall, Handicap Accessible, Handicap Equipped
- Level: First
- Area: 73.71
- Dimensions: 8.1 x 9.1
Dining room
- Features: Flooring - Hardwood
- Level: First
- Area: 183.6
- Dimensions: 12 x 15.3
Family room
- Features: Beamed Ceilings, Vaulted Ceiling(s), Closet/Cabinets - Custom Built, Flooring - Hardwood
- Level: First
- Area: 376.2
- Dimensions: 22 x 17.1
Kitchen
- Features: Flooring - Stone/Ceramic Tile, Dining Area, Pantry, Countertops - Stone/Granite/Solid, Kitchen Island, Exterior Access, Slider, Stainless Steel Appliances
- Level: First
- Area: 286.5
- Dimensions: 15 x 19.1
Living room
- Features: Flooring - Hardwood
- Level: First
- Area: 212.67
- Dimensions: 13.9 x 15.3
Office
- Features: Flooring - Hardwood
- Level: Second
- Area: 111
- Dimensions: 7.4 x 15
Heating
- Baseboard, Oil, Electric
Cooling
- Central Air
Appliances
- Included: Water Heater, Range, Dishwasher, Refrigerator, Washer, Dryer, Vacuum System, Instant Hot Water
- Laundry: Flooring - Stone/Ceramic Tile, Washer Hookup, Sink, First Floor, Electric Dryer Hookup
Features
- Bathroom - Half, Closet - Linen, Countertops - Stone/Granite/Solid, Pedestal Sink, Home Office, Bathroom, Central Vacuum, Internet Available - DSL
- Flooring: Tile, Carpet, Hardwood, Flooring - Hardwood, Flooring - Stone/Ceramic Tile
- Doors: Insulated Doors
- Windows: Insulated Windows
- Basement: Full,Interior Entry,Garage Access,Unfinished
- Number of fireplaces: 2
- Fireplace features: Family Room, Living Room
Interior area
- Total structure area: 3,308
- Total interior livable area: 3,308 sqft
Property
Parking
- Total spaces: 7
- Parking features: Attached, Garage Door Opener, Paved Drive, Off Street, Paved
- Attached garage spaces: 3
- Uncovered spaces: 4
Features
- Patio & porch: Porch, Patio
- Exterior features: Porch, Patio, Rain Gutters, Sprinkler System, Satellite Dish, Invisible Fence, Stone Wall
- Fencing: Invisible
Lot
- Size: 5.79 Acres
- Features: Wooded
Details
- Parcel number: M:005C B:0000 L:0051,1471713
- Zoning: R1
- Other equipment: Satellite Dish
Construction
Type & style
- Home type: SingleFamily
- Architectural style: Cape
- Property subtype: Single Family Residence
Materials
- Frame
- Foundation: Concrete Perimeter
- Roof: Shingle
Condition
- Year built: 1991
Utilities & green energy
- Electric: 200+ Amp Service
- Sewer: Private Sewer
- Water: Private
- Utilities for property: for Electric Range, for Electric Oven, for Electric Dryer, Washer Hookup
Community & neighborhood
Community
- Community features: Shopping, Tennis Court(s), Park, Walk/Jog Trails, Stable(s), Golf, Medical Facility, Conservation Area, Highway Access, House of Worship, Public School
Location
- Region: Bolton
Other
Other facts
- Listing terms: Seller W/Participate
- Road surface type: Paved
Price history
| Date | Event | Price |
|---|---|---|
| 9/14/2023 | Sold | $930,000+3.4%$281/sqft |
Source: MLS PIN #73135263 Report a problem | ||
| 7/25/2023 | Contingent | $899,000$272/sqft |
Source: MLS PIN #73135263 Report a problem | ||
| 7/12/2023 | Listed for sale | $899,000$272/sqft |
Source: MLS PIN #73135263 Report a problem | ||
Public tax history
| Year | Property taxes | Tax assessment |
|---|---|---|
| 2025 | $15,520 -4% | $933,800 -6.1% |
| 2024 | $16,162 +5.4% | $994,000 +13.5% |
| 2023 | $15,328 +16.2% | $875,900 +32% |
Find assessor info on the county website
Neighborhood: 01740
Nearby schools
GreatSchools rating
- 6/10Florence Sawyer SchoolGrades: PK-8Distance: 1.1 mi
- 8/10Nashoba Regional High SchoolGrades: 9-12Distance: 1.2 mi
Schools provided by the listing agent
- Elementary: Florence Sawyer
- High: Nashoba
Source: MLS PIN. This data may not be complete. We recommend contacting the local school district to confirm school assignments for this home.
Get a cash offer in 3 minutes
Find out how much your home could sell for in as little as 3 minutes with a no-obligation cash offer.
Estimated market value$1,024,400
Get a cash offer in 3 minutes
Find out how much your home could sell for in as little as 3 minutes with a no-obligation cash offer.
Estimated market value
$1,024,400

