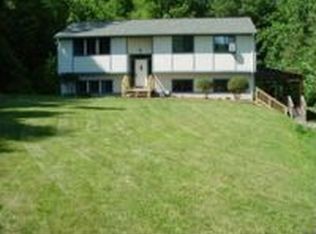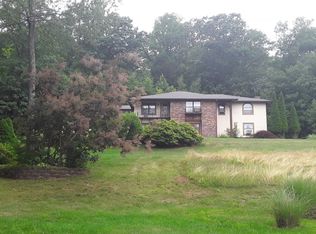Sold for $265,000
$265,000
166 Handy Road, Hamden, CT 06518
4beds
2,436sqft
Single Family Residence
Built in 1985
2.06 Acres Lot
$501,100 Zestimate®
$109/sqft
$4,404 Estimated rent
Home value
$501,100
$461,000 - $541,000
$4,404/mo
Zestimate® history
Loading...
Owner options
Explore your selling options
What's special
If you love peace, tranquility and serene surroundings nestled in the woods away from the hustle and bustle of city life, you will love this 4 bedroom 2 1/2 bath spacious home in the Mount Carmel section of Hamden. This home boasts one of the most spacious Primary Bedroom Suites you've ever seen! The en-suite bathroom and the incredible walk-in closet are definitely one of the highlights of this home. The kitchen has newer appliances and cabinets with 2 refrigerators and double ovens. It is a home that can comfortably house in-laws and larger families with 3 additional good-sized bedrooms along with a cozy fireplace reserved for those chilly New England nights. Accommodations have already been made for any member of the family that may have mobility issues, a ramp and 2 stair lifts are already in place to assist. There are 3 sheds located in the rear of the property for additional storage needs on the 2 acre lot of land. The sellers are very motivated and all offers will be seriously considered. Schedule your appointment today!
Zillow last checked: 8 hours ago
Listing updated: May 31, 2023 at 07:37pm
Listed by:
Jameka Jefferies 203-909-9095,
Diamond Realty Partners, LLC 203-909-9095
Bought with:
Cory J. Tyler, RES.0825636
Berkshire Hathaway NE Prop.
Source: Smart MLS,MLS#: 170555964
Facts & features
Interior
Bedrooms & bathrooms
- Bedrooms: 4
- Bathrooms: 3
- Full bathrooms: 2
- 1/2 bathrooms: 1
Primary bedroom
- Level: Upper
- Area: 299.46 Square Feet
- Dimensions: 16.1 x 18.6
Bedroom
- Level: Upper
- Area: 101.85 Square Feet
- Dimensions: 9.7 x 10.5
Bedroom
- Level: Upper
- Area: 98.94 Square Feet
- Dimensions: 9.7 x 10.2
Bedroom
- Level: Upper
- Area: 125.4 Square Feet
- Dimensions: 11 x 11.4
Dining room
- Level: Lower
- Area: 414 Square Feet
- Dimensions: 18 x 23
Kitchen
- Level: Lower
- Area: 275.2 Square Feet
- Dimensions: 16 x 17.2
Living room
- Level: Lower
- Area: 287.24 Square Feet
- Dimensions: 16.7 x 17.2
Heating
- Baseboard, Oil
Cooling
- Wall Unit(s)
Appliances
- Included: Electric Cooktop, Refrigerator, Dishwasher, Water Heater
- Laundry: Main Level
Features
- Basement: Finished
- Number of fireplaces: 1
Interior area
- Total structure area: 2,436
- Total interior livable area: 2,436 sqft
- Finished area above ground: 1,992
- Finished area below ground: 444
Property
Parking
- Parking features: Driveway
- Has uncovered spaces: Yes
Accessibility
- Accessibility features: Bath Grab Bars, Stair Lift, Accessible Approach with Ramp
Lot
- Size: 2.06 Acres
- Features: Few Trees
Details
- Parcel number: 1147104
- Zoning: R1
Construction
Type & style
- Home type: SingleFamily
- Architectural style: Ranch
- Property subtype: Single Family Residence
Materials
- Vinyl Siding
- Foundation: None, Raised
- Roof: Shingle
Condition
- New construction: No
- Year built: 1985
Utilities & green energy
- Sewer: Septic Tank
- Water: Well
Community & neighborhood
Location
- Region: Hamden
- Subdivision: Mount Carmel
Price history
| Date | Event | Price |
|---|---|---|
| 5/31/2023 | Sold | $265,000-22.1%$109/sqft |
Source: | ||
| 3/14/2023 | Listed for sale | $340,000+84.8%$140/sqft |
Source: | ||
| 9/4/1998 | Sold | $184,000$76/sqft |
Source: Public Record Report a problem | ||
Public tax history
| Year | Property taxes | Tax assessment |
|---|---|---|
| 2025 | $12,369 +38.2% | $238,420 +48.2% |
| 2024 | $8,949 -1.4% | $160,930 |
| 2023 | $9,073 +1.6% | $160,930 |
Find assessor info on the county website
Neighborhood: 06518
Nearby schools
GreatSchools rating
- 5/10West Woods SchoolGrades: K-6Distance: 1.9 mi
- 4/10Hamden Middle SchoolGrades: 7-8Distance: 5.3 mi
- 4/10Hamden High SchoolGrades: 9-12Distance: 5.9 mi

Get pre-qualified for a loan
At Zillow Home Loans, we can pre-qualify you in as little as 5 minutes with no impact to your credit score.An equal housing lender. NMLS #10287.

