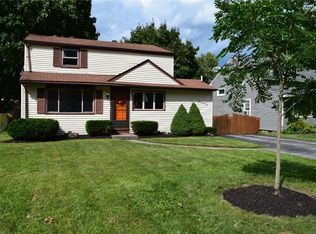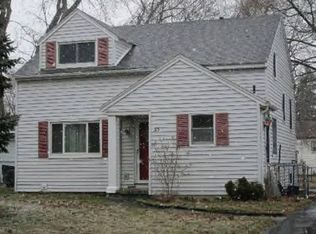Move in ready home close to shopping and expressways in the heart of Greece! Living room has Southern exposure for loads of natural sunlight! Kitchen features an abundance of oak cabinets and eating area. Up the first flight of stairs there is 2 bedrooms and a full bath. Head up another flight of stairs to a bonus area , PLUS another bedroom! Partially finished basement with bar area great for entertaining. Full bathroom in basement in coordination with laundry area!
This property is off market, which means it's not currently listed for sale or rent on Zillow. This may be different from what's available on other websites or public sources.

