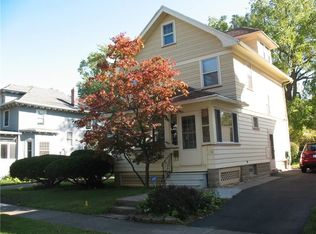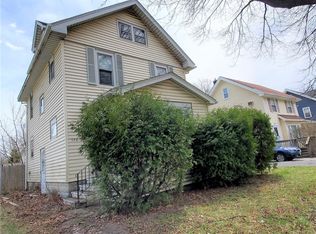Historic 3 Bedroom, 1 Bath Colonial in the HOT 19th Ward! Newer CENTRAL AIR! GLEAMING newly refinished Hardwoods throughout WHOLE house - even KITCHEN! Kitchen features GRANITE counters, stainless appliances and TONS of counter space including a breakfast bar. GORGEOUS Bath with double vanity, tons of natural light and rustic OPEN Wood Shelving! High ceilings are accentuated by the LEADED Glass, ORIGINAL moldings and new CUSTOM WOOD blinds! Updated Lighting fixtures throughout! BRAND NEW THERMOPANE WINDOWS, Roof - 9 yrs, H20 Tank -3 years. Additional space in unfinished attic, enclosed front porch & back porch. 1 car detached garage. Interior completely painted in Modern Colors! RUN don't walk to this City Stunner!
This property is off market, which means it's not currently listed for sale or rent on Zillow. This may be different from what's available on other websites or public sources.

