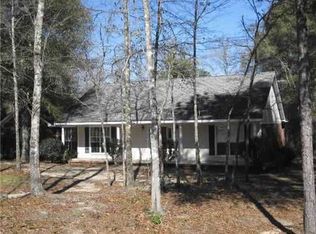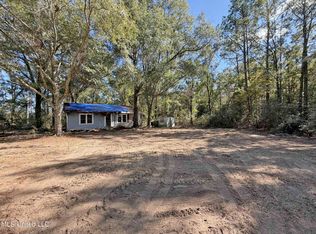Closed
Price Unknown
166 Geiger Rd, Lucedale, MS 39452
3beds
1,669sqft
Residential, Single Family Residence
Built in 2007
6.96 Acres Lot
$337,800 Zestimate®
$--/sqft
$1,549 Estimated rent
Home value
$337,800
Estimated sales range
Not available
$1,549/mo
Zestimate® history
Loading...
Owner options
Explore your selling options
What's special
Introducing our spectacular, one owner ''top of the line everything'' custom dream home! Tucked away on almost 7 acres of semi-wooded wonderland, this custom 3/2 all brick house has had no expense spared! Featuring pretty much every bell and whistle imaginable ,from the spectacular custom double front door to the desirable split floor plan, it's bound to please the most discerning Buyer! Fabulous primary suite with an additional 10x10 nook for pretty much whatever ...a bit of office space, additional storage, a make up station or simply a cozy space for an oversized put-your-feet-up chair ....the possibilities are endless! Spectacular en-suite bathroom....spacious, super well appointed and sporting an unmistakable and appealing spa vibe! This open floor plan incorporates a super feel-good living room and kitchen space with a breakfast bar for a happy social flow. So many extras ....*new 2024 roof with architectural shingles *Alexa smart home devices * leafless gutter system with lifetime warranty * tankless water heater and tons more. We invite you to schedule an appointment to come check us out! Of course we are persuaded you will be so pleased that you did!! Copy of Survey available!
Zillow last checked: 8 hours ago
Listing updated: October 09, 2024 at 07:34pm
Listed by:
Louise Manwaring 251-209-6477,
IXL Real Estate, LLC.
Bought with:
Liz E Brooks, B23906
Source: MLS United,MLS#: 4062094
Facts & features
Interior
Bedrooms & bathrooms
- Bedrooms: 3
- Bathrooms: 2
- Full bathrooms: 2
Bedroom
- Level: Main
Primary bathroom
- Level: Main
Dining room
- Level: Main
Kitchen
- Level: Main
Laundry
- Level: Main
Living room
- Level: Main
Living room
- Level: Main
Heating
- Electric, Fireplace(s), Heat Pump
Cooling
- Attic Fan, Central Air, Electric, Heat Pump
Appliances
- Included: Electric Cooktop, Free-Standing Electric Oven, Free-Standing Refrigerator, Microwave, Stainless Steel Appliance(s), Tankless Water Heater
- Laundry: Electric Dryer Hookup, Inside, Washer Hookup
Features
- Breakfast Bar, Ceiling Fan(s), Crown Molding, Double Vanity, Eat-in Kitchen, Entrance Foyer, Granite Counters, High Ceilings, His and Hers Closets, Open Floorplan, Primary Downstairs, Smart Home, Smart Thermostat, Storage, Vaulted Ceiling(s), Walk-In Closet(s), See Remarks
- Flooring: Laminate, Tile
- Doors: Dead Bolt Lock(s), Double Entry
- Windows: Blinds, Double Pane Windows, Screens
- Has fireplace: Yes
- Fireplace features: Electric, Living Room, Bath
Interior area
- Total structure area: 1,669
- Total interior livable area: 1,669 sqft
Property
Parking
- Total spaces: 2
- Parking features: Attached, Driveway, Garage Faces Side, On Site
- Attached garage spaces: 2
- Has uncovered spaces: Yes
Features
- Levels: One
- Stories: 1
- Patio & porch: Patio, Porch, Slab
- Exterior features: Private Yard, Rain Gutters
- Fencing: Partial
Lot
- Size: 6.96 Acres
- Features: Wooded
Details
- Parcel number: 1002040012.01
Construction
Type & style
- Home type: SingleFamily
- Architectural style: Traditional
- Property subtype: Residential, Single Family Residence
Materials
- Brick Veneer
- Foundation: Slab
- Roof: Architectural Shingles,Asphalt
Condition
- New construction: No
- Year built: 2007
Utilities & green energy
- Sewer: Septic Tank
- Water: Public
- Utilities for property: Cable Available, Electricity Connected, Phone Connected, Propane Not Available, Water Available, Underground Utilities
Community & neighborhood
Security
- Security features: 24 Hour Security, Security Lights, Security System
Location
- Region: Lucedale
- Subdivision: Metes And Bounds
Price history
| Date | Event | Price |
|---|---|---|
| 5/20/2024 | Sold | -- |
Source: MLS United #4062094 | ||
| 5/20/2024 | Pending sale | $334,000$200/sqft |
Source: MLS United #4062094 | ||
| 4/9/2024 | Price change | $334,000-0.3%$200/sqft |
Source: MLS United #4062094 | ||
| 3/29/2024 | Listed for sale | $334,900$201/sqft |
Source: MLS United #4062094 | ||
| 3/19/2024 | Pending sale | $334,900$201/sqft |
Source: MLS United #4062094 | ||
Public tax history
| Year | Property taxes | Tax assessment |
|---|---|---|
| 2024 | $1,398 -6.1% | $13,870 -5.1% |
| 2023 | $1,488 0% | $14,622 0% |
| 2022 | $1,489 +0% | $14,628 +0% |
Find assessor info on the county website
Neighborhood: 39452
Nearby schools
GreatSchools rating
- 8/10Rocky Creek Elementary SchoolGrades: PK-6Distance: 3.9 mi
- 5/10George County Middle SchoolGrades: 7-8Distance: 6.4 mi
- 8/10George County High SchoolGrades: 9-12Distance: 6.8 mi
Schools provided by the listing agent
- Middle: George County
- High: George County
Source: MLS United. This data may not be complete. We recommend contacting the local school district to confirm school assignments for this home.
Sell for more on Zillow
Get a free Zillow Showcase℠ listing and you could sell for .
$337,800
2% more+ $6,756
With Zillow Showcase(estimated)
$344,556
