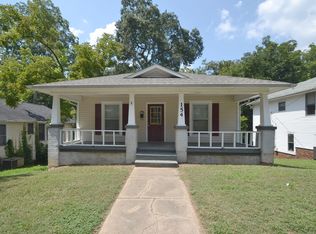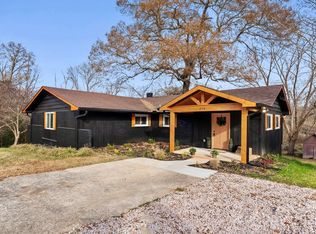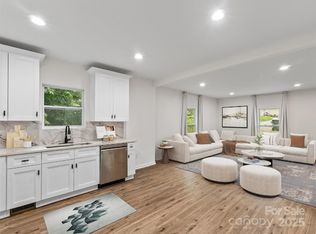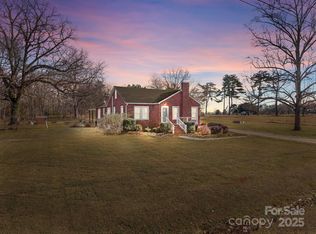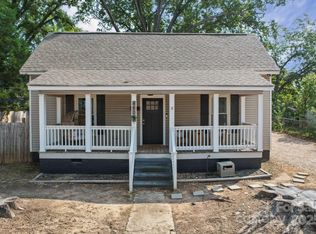Seller offering temporary rate BUYDOWN, saving YOU hundreds per month on YOUR PAYment! Just a few blocks from South Union and right in the heart of Concord's lively Social District, this charming 5BRM 3BA home has been completely remodeled and is ready for you. It beautifully blends modern amenities with classic charm. From the inviting rocking chair front porch to the stylish interiors, you'll find thoughtful updates that enhance both its appeal and functionality. A modern kitchen perfect for entertaining, featuring granite countertops, brand new white cabinets with soft-close features, SS appliances, and a charming farmhouse sink. Enjoy the fenced backyard and spacious deck for gatherings. Primary suite includes a ceiling fan, and the primary bathroom boasts dual vanities, a designer tile walk-in shower, and a large walk-in closet. Upstairs, you'll find three bedrooms filled with natural light. Whether you're hosting a dinner party, enjoying a cozy night in, or exploring the vibrant neighborhood, this home is the ideal setting for every occasion!(Fireplace sold As-Is)
Active
$414,900
166 Franklin Ave NW, Concord, NC 28025
5beds
2,231sqft
Est.:
Single Family Residence
Built in 1940
0.21 Acres Lot
$410,900 Zestimate®
$186/sqft
$-- HOA
What's special
Filled with natural lightCharming farmhouse sinkDesigner tile walk-in showerFenced backyardGranite countertopsSpacious deck for gatheringsSs appliances
- 249 days |
- 662 |
- 72 |
Zillow last checked: 8 hours ago
Listing updated: November 28, 2025 at 04:37am
Listing Provided by:
Bonnie Lovins brokerbonnie918@gmail.com,
Redwood Realty Group LLC
Source: Canopy MLS as distributed by MLS GRID,MLS#: 4244118
Tour with a local agent
Facts & features
Interior
Bedrooms & bathrooms
- Bedrooms: 5
- Bathrooms: 3
- Full bathrooms: 3
- Main level bedrooms: 2
Primary bedroom
- Features: Ceiling Fan(s), En Suite Bathroom, Walk-In Closet(s)
- Level: Main
Bedroom s
- Level: Main
Bedroom s
- Level: Upper
Bedroom s
- Level: Upper
Bedroom s
- Level: Upper
Bathroom full
- Features: Walk-In Closet(s)
- Level: Main
Bathroom full
- Level: Main
Bathroom full
- Level: Upper
Kitchen
- Level: Main
Living room
- Level: Main
Heating
- Natural Gas
Cooling
- Central Air
Appliances
- Included: Dishwasher, Disposal, Electric Range, Exhaust Fan, Ice Maker, Microwave, Refrigerator, Refrigerator with Ice Maker
- Laundry: Laundry Closet
Features
- Flooring: Vinyl
- Basement: Dirt Floor,Sump Pump
- Attic: Pull Down Stairs
- Fireplace features: Other - See Remarks
Interior area
- Total structure area: 2,231
- Total interior livable area: 2,231 sqft
- Finished area above ground: 2,231
- Finished area below ground: 0
Video & virtual tour
Property
Parking
- Parking features: Driveway
- Has uncovered spaces: Yes
Features
- Levels: One and One Half
- Stories: 1.5
- Patio & porch: Deck, Front Porch
- Fencing: Back Yard,Privacy,Wood
Lot
- Size: 0.21 Acres
- Dimensions: 61 x 150
Details
- Parcel number: 56206748950000
- Zoning: RC
- Special conditions: Standard
Construction
Type & style
- Home type: SingleFamily
- Property subtype: Single Family Residence
Materials
- Vinyl
- Foundation: Crawl Space
Condition
- New construction: No
- Year built: 1940
Utilities & green energy
- Sewer: Public Sewer
- Water: City
- Utilities for property: Electricity Connected
Community & HOA
Community
- Subdivision: None
Location
- Region: Concord
Financial & listing details
- Price per square foot: $186/sqft
- Tax assessed value: $160,110
- Annual tax amount: $1,595
- Date on market: 4/16/2025
- Cumulative days on market: 250 days
- Listing terms: Cash,Conventional,FHA,VA Loan
- Electric utility on property: Yes
- Road surface type: Concrete, Paved
Estimated market value
$410,900
$390,000 - $431,000
$2,271/mo
Price history
Price history
| Date | Event | Price |
|---|---|---|
| 6/12/2025 | Price change | $414,900-1.2%$186/sqft |
Source: | ||
| 5/28/2025 | Price change | $419,900-1.2%$188/sqft |
Source: | ||
| 4/16/2025 | Listed for sale | $424,900+107.3%$190/sqft |
Source: | ||
| 12/6/2024 | Sold | $205,000+115.8%$92/sqft |
Source: Public Record Report a problem | ||
| 11/1/2024 | Sold | $95,000-2.1%$43/sqft |
Source: Public Record Report a problem | ||
Public tax history
Public tax history
| Year | Property taxes | Tax assessment |
|---|---|---|
| 2024 | $1,595 +31% | $160,110 +60.4% |
| 2023 | $1,218 | $99,800 |
| 2022 | $1,218 | $99,800 |
Find assessor info on the county website
BuyAbility℠ payment
Est. payment
$2,368/mo
Principal & interest
$1984
Property taxes
$239
Home insurance
$145
Climate risks
Neighborhood: Gibson Village
Nearby schools
GreatSchools rating
- 8/10Coltrane-Webb ElementaryGrades: K-5Distance: 0.2 mi
- 2/10Concord MiddleGrades: 6-8Distance: 2.2 mi
- 5/10Concord HighGrades: 9-12Distance: 1.6 mi
- Loading
- Loading
