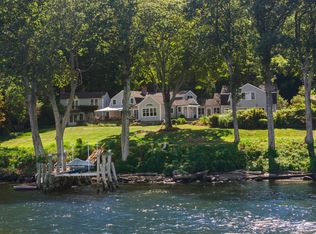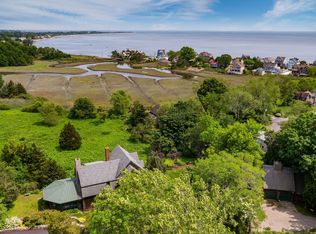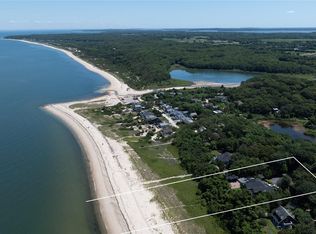This remarkable example of contemporary design with over 175' of LI Sound frontage and 25' ceilings makes you feel you are aboard ship from the moment you step inside. All white w/clean simple lines, a commanding 2 story wall of glass showcases this beautiful direct waterfront setting in a way not possible with most traditional coastline homes. Display substantial art & furnishings in a whole new way, viewed from the vantage point of a central suspended staircase that seems to float from one level to another. The main level has a wonderful open flow, full of light & provides a comfortable alternate primary BR & bath option should you need it.The gleaming completely new kitchen & fully updated baths are just completed in 2024. 4 very spacious BR's w/baths are privately located from one another. A primary suite w/balcony on the 2nd level includes a bath with soaking tub, shower & a walk-in outfitted dressing room. An additional work/play sleep space has been created from this generous reworked floorplan up just a few steps to a 3rd floor flex space w/walls of glass. An absolute panorama of the shoreline from this room, open to a spacious rooftop patio with an overview only the seagulls otherwise enjoy.This is a sophisticated living option ideal for long stretches of multi-generational living & entertaining in all seasons. An expansive stone patio is the perfect place to relax and unwind. Room for a pool. Westbrook is known for its sandy beaches, quaint, quiet small town feel & is home to some impressive waterfront properties. Just minutes from Old Saybrook and Essex, an hour to Hartford and 45 minutes to Providence. Easily accessed by I 95 and rail.
Accepting backups
$3,575,000
166 Fiske Lane, Westbrook, CT 06498
4beds
4,747sqft
Est.:
Single Family Residence
Built in 1989
1.9 Acres Lot
$-- Zestimate®
$753/sqft
$-- HOA
What's special
Beautiful direct waterfront settingContemporary designFully updated bathsCompletely new kitchenRoom for a pool
- 4 days |
- 145 |
- 2 |
Zillow last checked: 8 hours ago
Listing updated: December 15, 2025 at 09:35am
Listed by:
The Margaret Muir Team,
Margaret Muir (203)415-9187,
William Pitt Sotheby's Int'l 203-245-6700
Source: Smart MLS,MLS#: 24084485
Facts & features
Interior
Bedrooms & bathrooms
- Bedrooms: 4
- Bathrooms: 5
- Full bathrooms: 5
Primary bedroom
- Features: Balcony/Deck, Full Bath, Sliders, Walk-In Closet(s), Hardwood Floor
- Level: Upper
Bedroom
- Features: Full Bath, Hardwood Floor
- Level: Main
Bedroom
- Features: Full Bath, Hardwood Floor
- Level: Upper
Bedroom
- Features: Full Bath, Hardwood Floor
- Level: Upper
Dining room
- Features: Built-in Features, Fireplace, Hardwood Floor
- Level: Main
Family room
- Features: Built-in Features, Hardwood Floor
- Level: Main
Family room
- Features: Balcony/Deck, Built-in Features, Wet Bar, Sliders, Hardwood Floor
- Level: Third,Upper
Kitchen
- Features: Breakfast Nook, Hardwood Floor
- Level: Main
Living room
- Features: 2 Story Window(s), High Ceilings, Fireplace, Sliders, Hardwood Floor
- Level: Main
Heating
- Heat Pump, Propane
Cooling
- Central Air
Appliances
- Included: Electric Cooktop, Oven, Microwave, Refrigerator, Dishwasher, Washer, Dryer, Water Heater
- Laundry: Main Level, Mud Room
Features
- Entrance Foyer, Smart Thermostat
- Basement: Full,Unfinished
- Attic: None
- Number of fireplaces: 2
Interior area
- Total structure area: 4,747
- Total interior livable area: 4,747 sqft
- Finished area above ground: 4,747
Video & virtual tour
Property
Parking
- Total spaces: 3
- Parking features: Attached, Paved, Driveway, Garage Door Opener
- Attached garage spaces: 2
- Has uncovered spaces: Yes
Features
- Patio & porch: Patio
- Exterior features: Balcony, Stone Wall
- Has view: Yes
- View description: Water
- Has water view: Yes
- Water view: Water
- Waterfront features: Waterfront, Beach, Walk to Water
Lot
- Size: 1.9 Acres
- Features: Interior Lot, Level, Landscaped, Open Lot
Details
- Parcel number: 1040367
- Zoning: MDR
Construction
Type & style
- Home type: SingleFamily
- Architectural style: Contemporary
- Property subtype: Single Family Residence
Materials
- Vinyl Siding
- Foundation: Concrete Perimeter
- Roof: Flat
Condition
- New construction: No
- Year built: 1989
Utilities & green energy
- Sewer: Septic Tank
- Water: Public
- Utilities for property: Cable Available
Community & HOA
Community
- Features: Library, Medical Facilities, Shopping/Mall
HOA
- Has HOA: No
Location
- Region: Westbrook
Financial & listing details
- Price per square foot: $753/sqft
- Tax assessed value: $1,673,200
- Annual tax amount: $37,647
- Date on market: 12/15/2025
- Exclusions: Chandeliers do not convey.
Estimated market value
Not available
Estimated sales range
Not available
Not available
Price history
Price history
| Date | Event | Price |
|---|---|---|
| 12/15/2025 | Listed for sale | $3,575,000$753/sqft |
Source: | ||
| 12/1/2025 | Listing removed | $3,575,000$753/sqft |
Source: | ||
| 6/23/2025 | Price change | $3,575,000-9.5%$753/sqft |
Source: | ||
| 4/12/2025 | Listed for sale | $3,950,000+58%$832/sqft |
Source: | ||
| 10/29/2009 | Sold | $2,500,000$527/sqft |
Source: | ||
Public tax history
Public tax history
| Year | Property taxes | Tax assessment |
|---|---|---|
| 2025 | $37,647 +3.7% | $1,673,200 |
| 2024 | $36,308 +1.8% | $1,673,200 |
| 2023 | $35,673 +2.7% | $1,673,200 |
Find assessor info on the county website
BuyAbility℠ payment
Est. payment
$20,774/mo
Principal & interest
$13863
Property taxes
$5660
Home insurance
$1251
Climate risks
Neighborhood: Westbrook Center
Nearby schools
GreatSchools rating
- 7/10Daisy Ingraham SchoolGrades: PK-4Distance: 0.6 mi
- 8/10Westbrook Middle SchoolGrades: 5-8Distance: 1.4 mi
- 7/10Westbrook High SchoolGrades: 9-12Distance: 1.3 mi
- Loading





