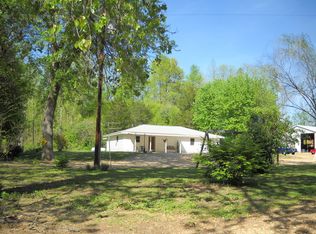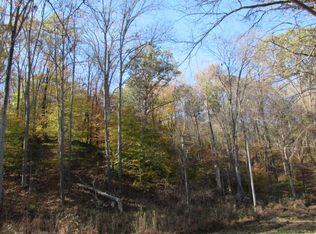Sold for $126,900
$126,900
166 Fair City Rd, Jonesboro, IL 62952
3beds
1,344sqft
Single Family Residence, Residential
Built in 2018
2.98 Acres Lot
$186,000 Zestimate®
$94/sqft
$1,656 Estimated rent
Home value
$186,000
$158,000 - $216,000
$1,656/mo
Zestimate® history
Loading...
Owner options
Explore your selling options
What's special
Country setting but only 30 minutes from all the shopping and SEMO University in Cape Girardeau! Brand New block foundation, and brand new refrigerator and dishwasher! Look at this 3 bed, 2 bath manufactured home that offers privacy and seclusion; sitting on almost 3 acres within half a mile from Bluff Lake, and about a mile from Lyerla Lake, your lake days are within minutes away! The front steps are brand new, and you walk inside to an open floor plan with a gorgeous living room with a built-in entertainment center, modern kitchen, and the living room separates the master bedroom from the other two bedrooms. The laundry/mud room exits onto the brand new back steps, opening up to the peaceful woods where you can sit and listen to the birds and other wildlife. The seller is currently in the process of replacing the central a/c unit so that will also be brand new! Don't miss the opportunity to see this before it's gone!
Zillow last checked: 8 hours ago
Listing updated: April 19, 2023 at 01:01pm
Listed by:
Jamie L Tucker Phone:618-439-2121,
Homefinders Realty
Bought with:
DEBBIE LENCE, 471017948
RE/MAX Realty Central A
Source: RMLS Alliance,MLS#: EB444398 Originating MLS: Egyptian Board of REALTORS
Originating MLS: Egyptian Board of REALTORS

Facts & features
Interior
Bedrooms & bathrooms
- Bedrooms: 3
- Bathrooms: 2
- Full bathrooms: 2
Bedroom 1
- Level: Main
- Dimensions: 15ft 7in x 13ft 5in
Bedroom 2
- Level: Main
- Dimensions: 11ft 5in x 10ft 5in
Bedroom 3
- Level: Main
- Dimensions: 10ft 75in x 13ft 5in
Other
- Level: Main
- Dimensions: 12ft 32in x 11ft 2in
Kitchen
- Level: Main
- Dimensions: 12ft 32in x 10ft 65in
Laundry
- Level: Main
- Dimensions: 7ft 57in x 7ft 6in
Living room
- Level: Main
- Dimensions: 16ft 35in x 16ft 75in
Main level
- Area: 1344
Heating
- Forced Air
Cooling
- Central Air
Appliances
- Included: Dishwasher, Range Hood, Range, Refrigerator
Features
- Ceiling Fan(s)
- Basement: None
Interior area
- Total structure area: 1,344
- Total interior livable area: 1,344 sqft
Property
Parking
- Parking features: Gravel
Features
- Patio & porch: Porch
Lot
- Size: 2.98 Acres
- Dimensions: 2.98 acres
- Features: Sloped, Wooded
Details
- Parcel number: 0920064352
Construction
Type & style
- Home type: SingleFamily
- Architectural style: Ranch
- Property subtype: Single Family Residence, Residential
Materials
- Vinyl Siding
- Foundation: Block
- Roof: Shingle
Condition
- New construction: No
- Year built: 2018
Details
- Builder model: Unknown
Utilities & green energy
- Sewer: Septic Tank
- Water: Private
Community & neighborhood
Location
- Region: Jonesboro
- Subdivision: None
Other
Other facts
- Body type: Double Wide
- Road surface type: Paved
Price history
| Date | Event | Price |
|---|---|---|
| 4/14/2023 | Sold | $126,900+1.6%$94/sqft |
Source: | ||
| 11/8/2022 | Contingent | $124,900$93/sqft |
Source: | ||
| 8/9/2022 | Listed for sale | $124,900+1.6%$93/sqft |
Source: | ||
| 6/22/2022 | Listing removed | -- |
Source: | ||
| 6/7/2022 | Price change | $122,900-1.6%$91/sqft |
Source: | ||
Public tax history
| Year | Property taxes | Tax assessment |
|---|---|---|
| 2023 | $1,703 +6.7% | $23,940 +8% |
| 2022 | $1,596 +42.9% | $22,164 +4.6% |
| 2021 | $1,117 | $21,180 |
Find assessor info on the county website
Neighborhood: 62952
Nearby schools
GreatSchools rating
- 3/10Shawnee Elementary SchoolGrades: PK-5Distance: 9.2 mi
- 3/10Shawnee Jr High SchoolGrades: 6-8Distance: 9.2 mi
- 2/10Shawnee High SchoolGrades: 9-12Distance: 9.2 mi
Schools provided by the listing agent
- Elementary: Shawnee
- Middle: Shawnee
- High: Shawnee
Source: RMLS Alliance. This data may not be complete. We recommend contacting the local school district to confirm school assignments for this home.

Get pre-qualified for a loan
At Zillow Home Loans, we can pre-qualify you in as little as 5 minutes with no impact to your credit score.An equal housing lender. NMLS #10287.

