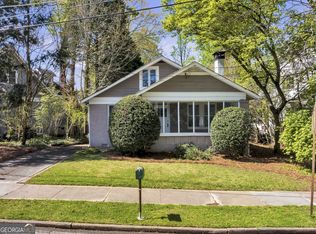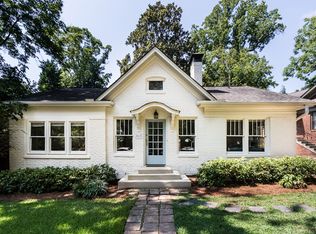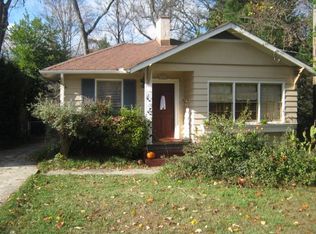Closed
$1,150,000
166 Erie Ave, Decatur, GA 30030
5beds
2,826sqft
Single Family Residence
Built in 1922
0.45 Acres Lot
$1,106,800 Zestimate®
$407/sqft
$4,822 Estimated rent
Home value
$1,106,800
$1.01M - $1.21M
$4,822/mo
Zestimate® history
Loading...
Owner options
Explore your selling options
What's special
166 Erie Ave | Where Light, Space & Style Meet in the Heart of Decatur Welcome to your personal slice of Decatur magic. Sitting on a DOUBLE of the size of most Decatur yards, 166 Erie isn't just a house-it's an invitation to live expansively. Whether you're planting your dream garden, plotting your next home project, or hanging with the neighbors at your swimming pool, there's space here for it all. Step inside and feel the difference: dramatic iron double doors, soaring loft ceilings, endless natural light pouring into every corner, and hardwood floors recently restored to a perfect glow. The main-level primary suite (added in 2017) makes life easy, while a tucked-away office nook with floor-to-ceiling windows keeps work-from-home days bright and productive. Your weekends? Spent on the screened porch, coffee in hand, overlooking the sparkling swimming pool and lush backyard. Or maybe you're hosting a World Cup watch party in the living room built for big moments and even bigger gatherings. Located directly across from award-winning Clairemont Elementary and a short stroll to Downtown Decatur's best eats, shops, and parks-this is more than a home; it's the epicenter of your Decatur lifestyle. Ready to be the next steward of something truly special? Welcome to 166 Erie.
Zillow last checked: 8 hours ago
Listing updated: June 04, 2025 at 02:59pm
Listed by:
Timothy Cox 404-931-7611,
Keller Williams Realty
Bought with:
Cynthia Baer, 339867
Keller Williams Realty
Source: GAMLS,MLS#: 10482225
Facts & features
Interior
Bedrooms & bathrooms
- Bedrooms: 5
- Bathrooms: 3
- Full bathrooms: 2
- 1/2 bathrooms: 1
- Main level bathrooms: 1
- Main level bedrooms: 2
Kitchen
- Features: Breakfast Bar, Kitchen Island
Heating
- Forced Air, Natural Gas
Cooling
- Ceiling Fan(s), Central Air
Appliances
- Included: Dishwasher, Disposal, Microwave, Refrigerator
- Laundry: Other
Features
- Beamed Ceilings, High Ceilings, Master On Main Level, Walk-In Closet(s)
- Flooring: Carpet, Hardwood
- Windows: Skylight(s)
- Basement: Crawl Space,Interior Entry
- Number of fireplaces: 1
- Fireplace features: Other
- Common walls with other units/homes: No Common Walls
Interior area
- Total structure area: 2,826
- Total interior livable area: 2,826 sqft
- Finished area above ground: 2,826
- Finished area below ground: 0
Property
Parking
- Total spaces: 4
- Parking features: Off Street
Features
- Levels: One and One Half
- Stories: 1
- Patio & porch: Patio, Screened
- Exterior features: Garden
- Has private pool: Yes
- Pool features: In Ground
- Fencing: Fenced
- Body of water: None
Lot
- Size: 0.45 Acres
- Features: Corner Lot, Level, Private
Details
- Additional structures: Outbuilding, Pool House
- Parcel number: 18 006 03 020
Construction
Type & style
- Home type: SingleFamily
- Architectural style: Brick 4 Side,Bungalow/Cottage
- Property subtype: Single Family Residence
Materials
- Concrete, Wood Siding
- Roof: Composition
Condition
- Resale
- New construction: No
- Year built: 1922
Utilities & green energy
- Sewer: Public Sewer
- Water: Public
- Utilities for property: Cable Available, High Speed Internet
Community & neighborhood
Security
- Security features: Smoke Detector(s)
Community
- Community features: Sidewalks, Street Lights, Near Public Transport, Walk To Schools, Near Shopping
Location
- Region: Decatur
- Subdivision: Great Lakes
HOA & financial
HOA
- Has HOA: No
- Services included: None
Other
Other facts
- Listing agreement: Exclusive Agency
Price history
| Date | Event | Price |
|---|---|---|
| 6/4/2025 | Sold | $1,150,000-3.4%$407/sqft |
Source: | ||
| 4/12/2025 | Pending sale | $1,190,000$421/sqft |
Source: | ||
| 3/19/2025 | Listed for sale | $1,190,000+57.6%$421/sqft |
Source: | ||
| 7/28/2017 | Sold | $755,000+0.7%$267/sqft |
Source: | ||
| 5/24/2017 | Pending sale | $750,000$265/sqft |
Source: Keller Williams Realty Metro ATL #5850342 Report a problem | ||
Public tax history
| Year | Property taxes | Tax assessment |
|---|---|---|
| 2025 | $25,964 +7.2% | $409,920 +5.6% |
| 2024 | $24,227 +230196% | $388,320 +9% |
| 2023 | $11 +0.8% | $356,320 +0.9% |
Find assessor info on the county website
Neighborhood: Great Lakes
Nearby schools
GreatSchools rating
- NAClairemont Elementary SchoolGrades: PK-2Distance: 0.1 mi
- 8/10Beacon Hill Middle SchoolGrades: 6-8Distance: 1.1 mi
- 9/10Decatur High SchoolGrades: 9-12Distance: 0.8 mi
Schools provided by the listing agent
- Elementary: Clairemont
- Middle: Beacon Hill
- High: Decatur
Source: GAMLS. This data may not be complete. We recommend contacting the local school district to confirm school assignments for this home.
Get a cash offer in 3 minutes
Find out how much your home could sell for in as little as 3 minutes with a no-obligation cash offer.
Estimated market value$1,106,800
Get a cash offer in 3 minutes
Find out how much your home could sell for in as little as 3 minutes with a no-obligation cash offer.
Estimated market value
$1,106,800


