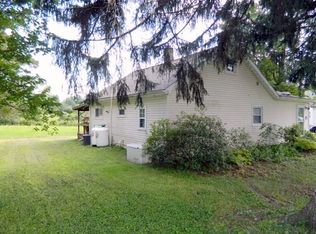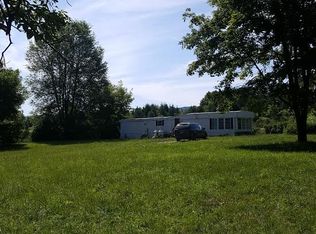Sold for $180,000 on 09/04/25
$180,000
166 Emory Chapel Rd, Waverly, NY 14892
3beds
1,503sqft
Single Family Residence
Built in 1959
2.3 Acres Lot
$179,700 Zestimate®
$120/sqft
$1,831 Estimated rent
Home value
$179,700
Estimated sales range
Not available
$1,831/mo
Zestimate® history
Loading...
Owner options
Explore your selling options
What's special
Private and spacious ranch situated on 2.3 flat, landscaped acres in Waverly, NY. This property offers exceptional garage space with an attached 2-car garage and a detached 2-car garage featuring one oversized two-story bay and an additional bonus room in the back—perfect for a workshop, gym, storage, play or creative space. An oversized driveway provides abundant parking for vehicles, trailers, or equipment. The land is mostly cleared and open, bordered by a private tree line that enhances the peaceful setting. Inside, the home features spacious bedrooms and living areas, including a master suite with a full private bathroom, and convenient first-floor laundry. The layout is ideal for single-level living, offering comfort and functionality throughout. Whether you're a car enthusiast, hobbyist, or simply seeking privacy and room to grow, this property delivers a rare combination of land, usability, and flexibility—just minutes from town but with the space and freedom of country living.
Zillow last checked: 8 hours ago
Listing updated: September 07, 2025 at 04:58pm
Listed by:
Coty Lunn,
INNOVATIVE COMMERCIAL ADVISORS
Bought with:
Steven Mandeville, 10401339133
EXIT REALTY HOMEWARD BOUND
Source: GBMLS,MLS#: 332399 Originating MLS: Greater Binghamton Association of REALTORS
Originating MLS: Greater Binghamton Association of REALTORS
Facts & features
Interior
Bedrooms & bathrooms
- Bedrooms: 3
- Bathrooms: 2
- Full bathrooms: 2
Primary bedroom
- Level: First
- Dimensions: 13 x 12
Bedroom
- Level: First
- Dimensions: 13 x 13
Bedroom
- Level: First
- Dimensions: 11 x 9
Primary bathroom
- Level: First
- Dimensions: 11.5 x 11.5
Bathroom
- Level: First
- Dimensions: 10 x 8
Basement
- Level: Basement
- Dimensions: 42 x 25
Dining room
- Level: First
- Dimensions: 10 x 12
Kitchen
- Level: First
- Dimensions: 10 x 12
Living room
- Level: First
- Dimensions: 16 x 13
Heating
- Forced Air
Cooling
- Ceiling Fan(s)
Appliances
- Included: Free-Standing Range, Oil Water Heater, Refrigerator
Features
- Flooring: Carpet, Tile
Interior area
- Total interior livable area: 1,503 sqft
- Finished area above ground: 1,383
- Finished area below ground: 0
Property
Parking
- Total spaces: 4
- Parking features: Attached, Detached, Garage, Two Car Garage, Other, See Remarks
- Attached garage spaces: 4
Features
- Levels: One
- Stories: 1
- Patio & porch: Covered, Deck, Open, Porch
- Exterior features: Deck, Landscaping, Mature Trees/Landscape, Porch
Lot
- Size: 2.30 Acres
- Dimensions: 2.3 Acres
- Features: Level
Details
- Parcel number: 49208916701500010100000000
Construction
Type & style
- Home type: SingleFamily
- Architectural style: Ranch
- Property subtype: Single Family Residence
Materials
- Vinyl Siding
- Foundation: Basement
Condition
- Year built: 1959
Utilities & green energy
- Sewer: Septic Tank
- Water: Well
Community & neighborhood
Location
- Region: Waverly
Other
Other facts
- Listing agreement: Exclusive Right To Sell
- Ownership: OWNER
Price history
| Date | Event | Price |
|---|---|---|
| 9/4/2025 | Sold | $180,000+9.2%$120/sqft |
Source: | ||
| 8/12/2025 | Pending sale | $164,900$110/sqft |
Source: | ||
| 8/7/2025 | Listed for sale | $164,900$110/sqft |
Source: | ||
Public tax history
| Year | Property taxes | Tax assessment |
|---|---|---|
| 2024 | -- | $98,300 |
| 2023 | -- | $98,300 |
| 2022 | -- | $98,300 |
Find assessor info on the county website
Neighborhood: 14892
Nearby schools
GreatSchools rating
- 7/10Elm Street Elementary SchoolGrades: 1-4Distance: 1.9 mi
- 7/10Waverly Middle SchoolGrades: 5-8Distance: 2 mi
- 4/10Waverly High SchoolGrades: 9-12Distance: 2 mi
Schools provided by the listing agent
- Elementary: Waverly
- District: Waverly
Source: GBMLS. This data may not be complete. We recommend contacting the local school district to confirm school assignments for this home.

