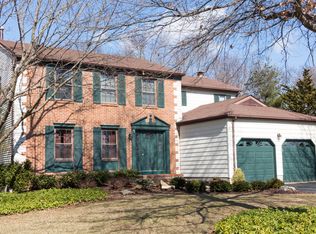This is a unique property! Open floor plan. Beautiful location in a neighborhood with mature trees. Great condo alternative with over an acre of land. The backyard has a large paver patio. Some of the updates include a remodeled main bathroom (2017), new roof (2017), refinished hardwood floors in main living area(2017). The 24x35 ft. detached garage is perfect for car enthusiast, contractor, hobbyist or anyone who needs the space. The full basement allows potential to add bedrooms or more living space and it already has egress prepared for adding a bedroom. Second fireplace located in basement .Home warranty will be included.
This property is off market, which means it's not currently listed for sale or rent on Zillow. This may be different from what's available on other websites or public sources.
