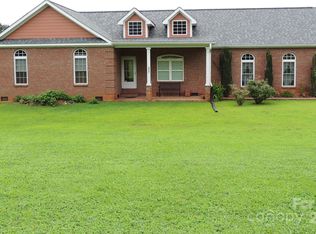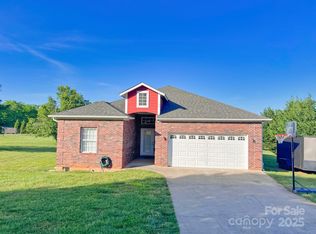Closed
$210,500
166 Edley Toney Rd, Ellenboro, NC 28040
2beds
1,439sqft
Single Family Residence
Built in 2010
0.58 Acres Lot
$259,700 Zestimate®
$146/sqft
$1,475 Estimated rent
Home value
$259,700
$244,000 - $275,000
$1,475/mo
Zestimate® history
Loading...
Owner options
Explore your selling options
What's special
Motivated Seller. Spacious one level living with high ceilings throughout. 2 beds / 2 baths with a bonus room. The open concept kitchen and living room have ample windows making this space bright and perfect for entertaining. Through the kitchen sliding glass door is a full length covered deck overlooking the large backyard. Hardwood floors throughout the main living area and new carpet in the bedrooms. Oversized 2 car garage is attached and provides plenty of storage space. This home is move in ready and conveniently located close to town and expressway. Schedule your showing today.
Zillow last checked: 8 hours ago
Listing updated: April 01, 2023 at 05:48am
Listing Provided by:
Wendy Dunn wendy.dunn@exprealty.com,
EXP Realty LLC,
Jennifer Simandl,
EXP Realty LLC
Bought with:
Milas Dyer
Coldwell Banker Realty
Source: Canopy MLS as distributed by MLS GRID,MLS#: 3891463
Facts & features
Interior
Bedrooms & bathrooms
- Bedrooms: 2
- Bathrooms: 2
- Full bathrooms: 2
- Main level bedrooms: 2
Primary bedroom
- Level: Main
Bedroom s
- Level: Main
Bathroom full
- Level: Main
Kitchen
- Level: Main
Living room
- Level: Main
Heating
- Heat Pump
Cooling
- Ceiling Fan(s), Central Air, Heat Pump
Appliances
- Included: Dishwasher, Electric Cooktop, Electric Water Heater, Refrigerator
- Laundry: Main Level
Features
- Attic Other, Kitchen Island, Open Floorplan, Vaulted Ceiling(s)(s)
- Flooring: Carpet, Tile, Wood
- Windows: Window Treatments
- Has basement: No
- Attic: Other
- Fireplace features: Fire Pit
Interior area
- Total structure area: 1,439
- Total interior livable area: 1,439 sqft
- Finished area above ground: 1,439
- Finished area below ground: 0
Property
Parking
- Total spaces: 2
- Parking features: Driveway, Attached Garage, Garage on Main Level
- Attached garage spaces: 2
- Has uncovered spaces: Yes
Accessibility
- Accessibility features: Two or More Access Exits
Features
- Levels: One
- Stories: 1
- Patio & porch: Front Porch
- Exterior features: Fire Pit
Lot
- Size: 0.58 Acres
- Features: Level
Details
- Parcel number: 1642987
- Zoning: None
- Special conditions: Standard
Construction
Type & style
- Home type: SingleFamily
- Property subtype: Single Family Residence
Materials
- Brick Partial, Wood
- Foundation: Crawl Space
Condition
- New construction: No
- Year built: 2010
Utilities & green energy
- Sewer: Other - See Remarks
- Water: City
Community & neighborhood
Location
- Region: Ellenboro
- Subdivision: None
Other
Other facts
- Listing terms: Cash,Conventional,USDA Loan,VA Loan
- Road surface type: Concrete, Paved
Price history
| Date | Event | Price |
|---|---|---|
| 3/30/2023 | Sold | $210,500-6.4%$146/sqft |
Source: | ||
| 2/4/2023 | Price change | $225,000-1.3%$156/sqft |
Source: | ||
| 1/18/2023 | Price change | $228,000-0.9%$158/sqft |
Source: | ||
| 12/26/2022 | Listed for sale | $230,000$160/sqft |
Source: | ||
| 12/22/2022 | Contingent | $230,000$160/sqft |
Source: | ||
Public tax history
| Year | Property taxes | Tax assessment |
|---|---|---|
| 2024 | $1,451 +0.6% | $230,600 -2.1% |
| 2023 | $1,442 +17.4% | $235,500 +51.8% |
| 2022 | $1,228 +1.7% | $155,100 |
Find assessor info on the county website
Neighborhood: 28040
Nearby schools
GreatSchools rating
- 8/10Ellenboro Elementary SchoolGrades: PK-5Distance: 2.5 mi
- 3/10East Rutherford Middle SchoolGrades: 6-8Distance: 5.9 mi
- 6/10East Rutherford High SchoolGrades: 9-12Distance: 4.7 mi
Schools provided by the listing agent
- Elementary: Ellenboro
- Middle: East Rutherford
- High: East Rutherford
Source: Canopy MLS as distributed by MLS GRID. This data may not be complete. We recommend contacting the local school district to confirm school assignments for this home.

Get pre-qualified for a loan
At Zillow Home Loans, we can pre-qualify you in as little as 5 minutes with no impact to your credit score.An equal housing lender. NMLS #10287.

