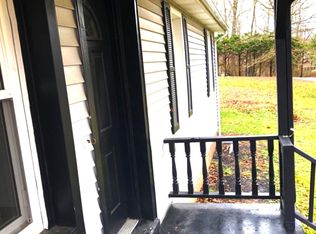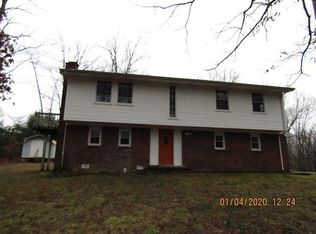Sold for $275,300
$275,300
166 Edgewater Rd, Corbin, KY 40701
3beds
2,208sqft
Single Family Residence
Built in 1979
0.96 Acres Lot
$278,300 Zestimate®
$125/sqft
$1,842 Estimated rent
Home value
$278,300
Estimated sales range
Not available
$1,842/mo
Zestimate® history
Loading...
Owner options
Explore your selling options
What's special
Welcome to this beautifully renovated, move-in ready, rustic 3-bedroom/ 3 bathroom split-level home! Located on a scenic 0.96-acre double lot in Edgewood Forest Subdivision, this property features a detached 2-car garage and an extra driveway for ample parking. Step inside to over 2200 sq ft of usable space. The living areas were designed with an open concept and tons of natural light to compliment the new flooring. there are new light fixtures and fresh paint throughout! The oversized family room would be perfect for Sunday football. The kitchen has undergone total remodel with new stainless steel appliances, sleek white cabinets and matching island. The master suite is a true relaxation retreat on the lower level complete with oversized bedroom, cozy fireplace, contemporary new bathroom, huge walk in closet and private access to the lower level patio. There are two additional bedrooms on the upper level. One of these bedrooms includes an enclosed full bathroom, making it perfect for guests. There is a sizeable deck located right off the kitchen that would be perfect for grilling. As a bonus, I-75 is less than 2 miles away!
Zillow last checked: 8 hours ago
Listing updated: August 28, 2025 at 11:34pm
Listed by:
Tommy Black 606-215-1256,
RE/MAX On Main, Inc
Bought with:
Joey Abner, 294407
Revolution Realty, LLC
Source: Imagine MLS,MLS#: 24020872
Facts & features
Interior
Bedrooms & bathrooms
- Bedrooms: 3
- Bathrooms: 3
- Full bathrooms: 3
Primary bedroom
- Level: Lower
Bedroom 1
- Level: Second
Bedroom 2
- Level: Second
Bathroom 1
- Description: Full Bath
- Level: Second
Bathroom 2
- Description: Full Bath
- Level: Lower
Bathroom 3
- Description: Full Bath
- Level: Second
Dining room
- Level: First
Dining room
- Level: First
Family room
- Level: First
Family room
- Level: First
Kitchen
- Level: First
Living room
- Level: First
Living room
- Level: First
Utility room
- Level: Second
Heating
- Electric, Heat Pump
Cooling
- Electric
Appliances
- Included: Dishwasher, Microwave, Refrigerator, Cooktop, Range
- Laundry: Electric Dryer Hookup, Washer Hookup
Features
- Eat-in Kitchen, Walk-In Closet(s)
- Flooring: Laminate, Tile
- Basement: Bath/Stubbed,Finished
- Has fireplace: Yes
- Fireplace features: Master Bedroom
Interior area
- Total structure area: 2,208
- Total interior livable area: 2,208 sqft
- Finished area above ground: 1,688
- Finished area below ground: 520
Property
Parking
- Total spaces: 2
- Parking features: Detached Garage, Driveway
- Garage spaces: 2
- Has uncovered spaces: Yes
Features
- Levels: Multi/Split
- Patio & porch: Deck, Patio, Porch
- Has view: Yes
- View description: Trees/Woods, Neighborhood
Lot
- Size: 0.96 Acres
Details
- Additional structures: Shed(s)
- Parcel number: 1210000111.29
Construction
Type & style
- Home type: SingleFamily
- Architectural style: Ranch
- Property subtype: Single Family Residence
Materials
- Stone, Wood Siding
- Foundation: Block
- Roof: Dimensional Style
Condition
- New construction: No
- Year built: 1979
Utilities & green energy
- Sewer: Septic Tank
- Water: Public
Community & neighborhood
Location
- Region: Corbin
- Subdivision: Edgewater Forest
Price history
| Date | Event | Price |
|---|---|---|
| 4/28/2025 | Sold | $275,300-5.1%$125/sqft |
Source: | ||
| 3/31/2025 | Contingent | $290,000$131/sqft |
Source: | ||
| 12/23/2024 | Price change | $290,000-3.3%$131/sqft |
Source: | ||
| 11/25/2024 | Price change | $299,900-3.3%$136/sqft |
Source: | ||
| 11/4/2024 | Price change | $310,000-1.6%$140/sqft |
Source: | ||
Public tax history
| Year | Property taxes | Tax assessment |
|---|---|---|
| 2023 | $1,661 -0.6% | $210,000 |
| 2022 | $1,672 -3.5% | $210,000 |
| 2021 | $1,733 | $210,000 +38.6% |
Find assessor info on the county website
Neighborhood: 40701
Nearby schools
GreatSchools rating
- 8/10Keavy Elementary SchoolGrades: PK-5Distance: 2.4 mi
- 8/10South Laurel Middle SchoolGrades: 6-8Distance: 9.8 mi
- 2/10Mcdaniel Learning CenterGrades: 9-12Distance: 9.7 mi
Schools provided by the listing agent
- Elementary: Keavy
- Middle: South Laurel
- High: South Laurel
Source: Imagine MLS. This data may not be complete. We recommend contacting the local school district to confirm school assignments for this home.
Get pre-qualified for a loan
At Zillow Home Loans, we can pre-qualify you in as little as 5 minutes with no impact to your credit score.An equal housing lender. NMLS #10287.

