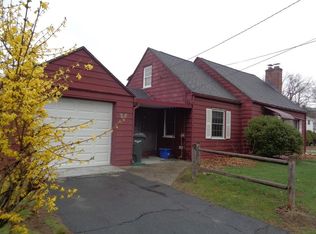Prime location and neighborhood, close to the East Longmeadow line. Hardwood floors throughout this light and bright remodeled Colonial (2016). The living and dining room have a open floor plan with a fireplace and many built-ins. The kitchen has newer cabinets, ceramic tile floor, backsplash, stainless steel appliances and a breakfast nook. First floor 1/2 bathroom is remodeled and leads to the back door mudroom area and to the deck which overlooks the private backyard with a raised garden. The beautiful refinished wood staircase leads to the 4 generous size bedrooms with loads of closet space and a remodeled full bathroom. Improvements include newer roof, vinyl windows, furnace, new garage door and many interior updates.
This property is off market, which means it's not currently listed for sale or rent on Zillow. This may be different from what's available on other websites or public sources.
