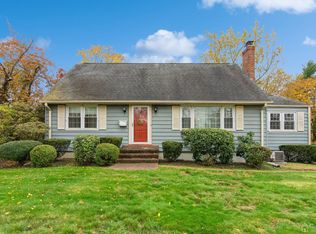A surprise around every corner... Expanded cape features large family room addition across the back of the house. Crisp white kitchen is open to family room and dining room. The light filled den could be a home office or playroom with 3 walls of windows and separate split heat/AC. Brand new super private master suite get-away on the second floor with walk in closet, full bath and hardwood floors. First floor bedrooms have brand new neutral carpeting.There is a wood burning fireplace in the Living Room and a free-standing wood stove in the family room. Private, flat,fenced backyard features hot tub, natural gas grill, stone patio and plenty of yard for outdoor fun. There are 2 sheds toward the back of the property, nestled in a grove of mature trees that whisper tranquility. Top-notch schools and township amenities!
This property is off market, which means it's not currently listed for sale or rent on Zillow. This may be different from what's available on other websites or public sources.
