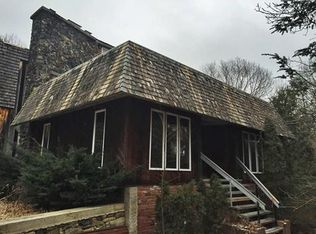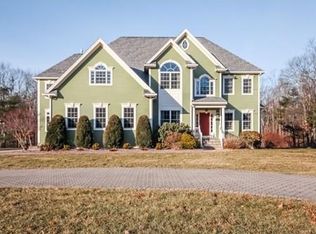Sold for $480,000 on 09/20/24
$480,000
166 Douglas St, Uxbridge, MA 01569
2beds
1,178sqft
Single Family Residence
Built in 1930
0.88 Acres Lot
$499,800 Zestimate®
$407/sqft
$2,567 Estimated rent
Home value
$499,800
$455,000 - $550,000
$2,567/mo
Zestimate® history
Loading...
Owner options
Explore your selling options
What's special
COMING IN HOT! Are you searching for a home that you can kick your feet up and not have additional projects? This stunning, fully remodeled GLOW UP abuts a fantastic neighborhood & will make your heart happy. Spacious & filled w/natural light, this home has been thoughtfully updated w/attention to every detail. Step into the bright & inviting family room boasting a super trendy fireplace, seamlessly flowing into the kitchen w/ a center island, quartz countertops, stylish cabinetry, and brand-new stainless steel appliances. The beautifully renovated main bath exudes elegance with its sophisticated tile flooring and custom tile tub surround. Outside, unwind in the tranquility of your expansive, private, and level backyard from your all-new composite deck. Every aspect of this home has been meticulously updated including the roof, windows, electrical systems, plumbing, HVAC, flooring, doors, and fixtures. Don’t hesitate; this remarkable home is waiting for YOU!
Zillow last checked: 8 hours ago
Listing updated: September 26, 2024 at 08:52am
Listed by:
THE LASH GROUP 508-603-9898,
Keller Williams Boston MetroWest 508-877-6500,
Laurie Ann Babbitt-Strapponi 508-922-9471
Bought with:
Fine Homes Group
Keller Williams Realty Boston-Metro | Back Bay
Source: MLS PIN,MLS#: 73280871
Facts & features
Interior
Bedrooms & bathrooms
- Bedrooms: 2
- Bathrooms: 2
- Full bathrooms: 1
- 1/2 bathrooms: 1
Primary bedroom
- Features: Closet - Double
- Level: Second
Bedroom 2
- Features: Closet
- Level: Second
Bathroom 1
- Features: Bathroom - Half, Flooring - Stone/Ceramic Tile, Countertops - Stone/Granite/Solid
- Level: First
Bathroom 2
- Features: Bathroom - Full, Bathroom - Tiled With Tub & Shower, Flooring - Stone/Ceramic Tile, Countertops - Stone/Granite/Solid
- Level: Second
Dining room
- Features: Open Floorplan, Recessed Lighting, Remodeled, Lighting - Overhead
- Level: First
- Width: 11
Family room
- Features: Open Floorplan, Recessed Lighting, Remodeled
- Level: First
Kitchen
- Features: Countertops - Stone/Granite/Solid, Kitchen Island, Open Floorplan, Recessed Lighting, Remodeled, Stainless Steel Appliances, Crown Molding
- Level: First
- Width: 11
Heating
- Forced Air, Propane
Cooling
- Central Air
Appliances
- Laundry: Flooring - Stone/Ceramic Tile, Second Floor
Features
- Flooring: Tile
- Doors: Insulated Doors
- Windows: Insulated Windows
- Basement: Full,Interior Entry
- Number of fireplaces: 1
- Fireplace features: Family Room
Interior area
- Total structure area: 1,178
- Total interior livable area: 1,178 sqft
Property
Parking
- Total spaces: 6
- Parking features: Paved Drive
- Uncovered spaces: 6
Features
- Patio & porch: Deck - Vinyl, Deck - Composite
- Exterior features: Deck - Vinyl, Deck - Composite
Lot
- Size: 0.88 Acres
- Features: Wooded, Cleared, Gentle Sloping
Details
- Parcel number: UXBRM018CB4391L00000
- Zoning: RB
Construction
Type & style
- Home type: SingleFamily
- Architectural style: Cape
- Property subtype: Single Family Residence
Materials
- Frame
- Foundation: Stone
- Roof: Shingle
Condition
- Year built: 1930
Utilities & green energy
- Electric: Circuit Breakers, 200+ Amp Service
- Sewer: Public Sewer
- Water: Public
- Utilities for property: for Gas Range
Community & neighborhood
Location
- Region: Uxbridge
Price history
| Date | Event | Price |
|---|---|---|
| 9/20/2024 | Sold | $480,000+12.3%$407/sqft |
Source: MLS PIN #73280871 | ||
| 8/27/2024 | Contingent | $427,500$363/sqft |
Source: MLS PIN #73280871 | ||
| 8/22/2024 | Listed for sale | $427,500+117%$363/sqft |
Source: MLS PIN #73280871 | ||
| 12/21/2023 | Sold | $197,000+85.8%$167/sqft |
Source: Public Record | ||
| 9/19/2023 | Listing removed | $106,000$90/sqft |
Source: MLS PIN #73063466 | ||
Public tax history
| Year | Property taxes | Tax assessment |
|---|---|---|
| 2025 | $4,414 +7.1% | $336,700 +5.6% |
| 2024 | $4,120 +2.7% | $318,900 +10.8% |
| 2023 | $4,013 +1.6% | $287,700 +10.5% |
Find assessor info on the county website
Neighborhood: 01569
Nearby schools
GreatSchools rating
- 7/10Taft Early Learning CenterGrades: PK-3Distance: 5.3 mi
- 4/10Uxbridge High SchoolGrades: 8-12Distance: 3.6 mi
- 6/10Whitin Intermediate SchoolGrades: 4-7Distance: 5.5 mi
Get a cash offer in 3 minutes
Find out how much your home could sell for in as little as 3 minutes with a no-obligation cash offer.
Estimated market value
$499,800
Get a cash offer in 3 minutes
Find out how much your home could sell for in as little as 3 minutes with a no-obligation cash offer.
Estimated market value
$499,800

