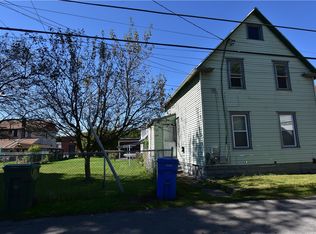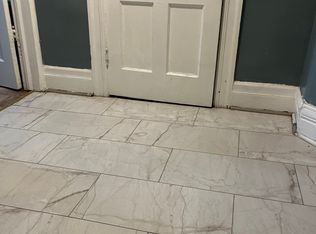Closed
$101,000
166 Dewey Ave, Rochester, NY 14608
3beds
1,576sqft
Single Family Residence
Built in 1890
2,195.42 Square Feet Lot
$107,500 Zestimate®
$64/sqft
$1,856 Estimated rent
Home value
$107,500
$100,000 - $115,000
$1,856/mo
Zestimate® history
Loading...
Owner options
Explore your selling options
What's special
Don't miss this charming, owner-occupied bungalow, lovingly maintained by the same family for over 60 years!! The home features a welcoming eat-in kitchen with a pantry, and a formal dining room that can also serve as a second living space. First floor bedroom and full bathroom! Upstairs, you'll find 2-3 bedrooms and a half bath, with the potential to easily convert it back into a full bath. The upstairs also offers 7' ceilings for added comfort.
Included in the sale is a beautiful, full-size bedroom set with a dresser, mirror, chest of drawers, nightstand, headboard/footboard, and vanity as well as a second dresser with a mirror, a dining room hutch, and a dry sink. The property boasts a carport with a newer roof and a BIG, partially fenced yard. Square footage has been adjusted by a licensed RE Appraiser. Showings begin Thursday, 10/10. Offers are due Monday, 10/14 at 5:00 PM.
Zillow last checked: 8 hours ago
Listing updated: December 02, 2024 at 01:40pm
Listed by:
Lynnette Malone 585-944-4983,
Revere Realty
Bought with:
Joseph M Decarolis, 10401330650
Howard Hanna
Source: NYSAMLSs,MLS#: R1570608 Originating MLS: Rochester
Originating MLS: Rochester
Facts & features
Interior
Bedrooms & bathrooms
- Bedrooms: 3
- Bathrooms: 2
- Full bathrooms: 1
- 1/2 bathrooms: 1
- Main level bathrooms: 1
- Main level bedrooms: 1
Heating
- Gas, Electric, Forced Air
Cooling
- Central Air
Appliances
- Included: Exhaust Fan, Electric Oven, Electric Range, Free-Standing Range, Gas Water Heater, Oven, Refrigerator, Range Hood
- Laundry: In Basement
Features
- Ceiling Fan(s), Den, Separate/Formal Dining Room, Eat-in Kitchen, Home Office, Pantry, Natural Woodwork, Bedroom on Main Level
- Flooring: Carpet, Varies
- Basement: Full
- Has fireplace: No
Interior area
- Total structure area: 1,576
- Total interior livable area: 1,576 sqft
Property
Parking
- Parking features: Carport
- Has carport: Yes
Accessibility
- Accessibility features: Accessible Bedroom
Features
- Patio & porch: Enclosed, Porch
- Exterior features: Awning(s), Blacktop Driveway, Fence, Private Yard, See Remarks
- Fencing: Partial
Lot
- Size: 2,195 sqft
- Dimensions: 70 x 145
- Features: Near Public Transit
Details
- Additional structures: Shed(s), Storage
- Parcel number: 26140010559000010440010000
- Special conditions: Standard
Construction
Type & style
- Home type: SingleFamily
- Architectural style: Bungalow
- Property subtype: Single Family Residence
Materials
- Composite Siding, Copper Plumbing
- Foundation: Block
- Roof: Asphalt
Condition
- Resale
- Year built: 1890
Utilities & green energy
- Electric: Circuit Breakers
- Sewer: Connected
- Water: Connected, Public
- Utilities for property: Sewer Connected, Water Connected
Community & neighborhood
Location
- Region: Rochester
- Subdivision: Jones
Other
Other facts
- Listing terms: Cash,Conventional,FHA,VA Loan
Price history
| Date | Event | Price |
|---|---|---|
| 12/2/2024 | Sold | $101,000+26.4%$64/sqft |
Source: | ||
| 10/16/2024 | Pending sale | $79,900$51/sqft |
Source: | ||
| 10/9/2024 | Listed for sale | $79,900$51/sqft |
Source: | ||
Public tax history
| Year | Property taxes | Tax assessment |
|---|---|---|
| 2024 | -- | $66,600 +110.8% |
| 2023 | -- | $31,600 |
| 2022 | -- | $31,600 |
Find assessor info on the county website
Neighborhood: Edgerton
Nearby schools
GreatSchools rating
- 3/10School 54 Flower City Community SchoolGrades: PK-6Distance: 0.3 mi
- 2/10School 5 John WilliamsGrades: PK-8Distance: 0.6 mi
- 6/10Rochester Early College International High SchoolGrades: 9-12Distance: 1.5 mi
Schools provided by the listing agent
- District: Rochester
Source: NYSAMLSs. This data may not be complete. We recommend contacting the local school district to confirm school assignments for this home.

