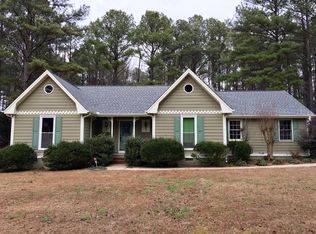Enjoy quiet country living with plenty of space in this 4 bedroom 3 and half bath home. Home has many recent upgrades including roof, oversized vaulted ceiling in family room, beautiful hardwood floors, HVAC (just under 3 years old), kitchen with granite tops and island. Finished garage apartment with a full bathroom. Large back deck that oversees a private, spacious backyard.
This property is off market, which means it's not currently listed for sale or rent on Zillow. This may be different from what's available on other websites or public sources.
