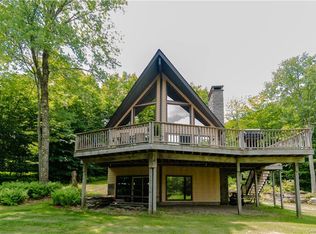Rare private 4 bed/2.5 bath home, with 10+ acres on highly sought after Tennanah Lake boasting 400 of lakefront access. Beautiful stone patios offer an outdoor kitchen, hot tub and views that spark bliss. Double docks for your boating and water sport needs. Home is flooded with light, and gigantic water facing windows will leave you breathless. There s a separate den and billiard area for the late nighters. A two car garage and work space off of a circular paved driveway can accommodate your cars. The home has about an acre all fenced in for extra privacy and security. This is a perfect property for anyone who loves Lakefront living with enough land to roam. Close to the all the quaint towns of Roscoe, Livingston Manor & Callicoon. And only minutes from the best Fly fishing in the country and Tennanah Lake Golf Club. This property will not disappoint!
This property is off market, which means it's not currently listed for sale or rent on Zillow. This may be different from what's available on other websites or public sources.
