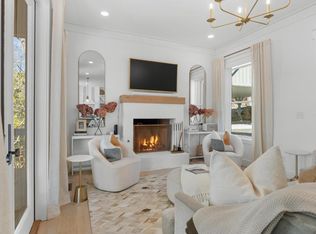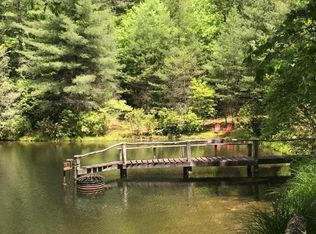Location! Location! Location! One of the more charming upscale communities, gated, with a wonderful fishing lake. Just minutes from the crossroads, and only 8.5 miles from Highlands, it is the best of both worlds, Paved circular driveway with detached double garage giving ample parking spaces for entertaining. Lot 10 is included in the price of the home for a total of 2.27 acres and a wonderful view of Whiteside Mountain. The owners say, "We love that while we enjoy being nestled in the cool shade of established hardwoods and with an awe-inspiring view of ancient Whiteside Mountain, we are only minutes from Cashiers Crossroads, Farmers' Market, supermarket, drug store, club, and Church." This home has been a happy gathering place for three generations of their family. The privacy, along with the location is exquisite. A living room on main with high ceilings and a fireplace. Off the dining room and kitchen is a screened porch with fireplace, and a covered grill area with exhaust fan. Perfect to spend your cool summer days outside. The primary bedroom suite has its own fireplace and an adjoining private office. The office has a large closet which is helpful for storage. Second bedroom with ensuite bathroom is upstairs and a guest bedroom is on the lower level with a guest bathroom. A den with fireplace and built ins are on the lower level. Laundry and a workout room with a large storage closet is on this level as well. This is a gracious home for guests and is well maintained and loved. Near level yard and a cool elevation. Sell the extra lot or keep for your privacy.
This property is off market, which means it's not currently listed for sale or rent on Zillow. This may be different from what's available on other websites or public sources.

