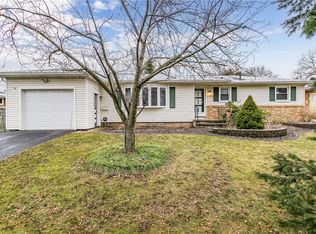If you're looking for a turn key house look no further. This absolutely stunning 2334sq' side split level home features four bedrooms and three full baths. Any chef would love to cook in it's large updated kitchen. Enjoy it's lower level with a full bath, laundry room, family room, and bedroom. This could easily be converted into an in law or teen suite with it's slider going to the rear patio. The rear patio has plenty of space to dine on or take a dip in its hot tub. You will see the pride in ownership in this well cared for house. **Delayed showings until 8/22/20 @ 9AM** ***Delayed negotiations until 8/27/20 @ 12PM***Please Remove Shoes and follow all Covid safety guidelines during showings.
This property is off market, which means it's not currently listed for sale or rent on Zillow. This may be different from what's available on other websites or public sources.
