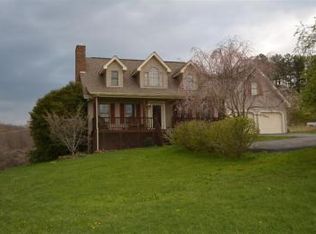This gorgeous home located in the Bush elementary school district is looking for new owners. Newly remodeled, the home features an open concept living area with cathedral ceilings, natural gas logs, large windows, and hardwood floors. A large kitchen bar separates the living area from the kitchen. The kitchen is equipped with all new stainless appliances, custom cherry kitchen cabinets with granite tops, under-mount sink and a beautiful tile back-splash. Large French doors separate the living area to a formal dining room. The home features a full finished basement with a home office, entertainment area, and one bedroom. The master suite is located on first level with large his and her walk-in closets. A large mud room leads to the 30X40, 3 car attached garage with half bathroom. Patio doors off the garage lead to the beautiful covered back patio perfect for entertaining. Great views of the Daniel Boone National forest. Hiking trails within walking distance. New roof. New HVAC. Gas
This property is off market, which means it's not currently listed for sale or rent on Zillow. This may be different from what's available on other websites or public sources.

