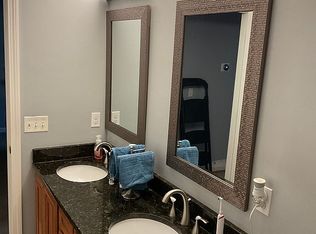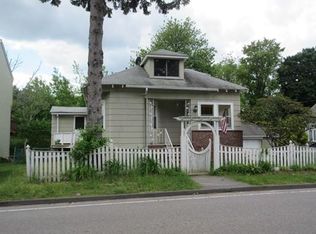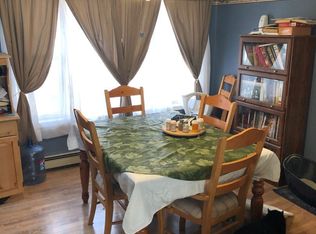This beautiful home was built in 2009, and it is move in ready. When you enter this home, you will be amazed with its high ceilings and beautiful hardwood floors. As soon as you turn the corner your eye travels to the heart of the home; the kitchen, with custom cabinets and gorgeous granite counter-tops. It comes fully equipped with stainless steel appliances including a gas range. The dining room offers gleaming hardwood floors and access to your private patio. Just across the way is the spacious living room with even more beautiful wood floors. As you travel up the stairs boasting high ceilings to the third floor, you will find two bedrooms and a full bath with a double vanity. Finally, you will arrive in the beautiful master bedroom complete with vaulted ceilings and a built in wardrobe. This home also has a Home office or bonus room just off the attached garage in the lower level. Do yourself a favor and check out this beautiful home before it's too late!
This property is off market, which means it's not currently listed for sale or rent on Zillow. This may be different from what's available on other websites or public sources.


