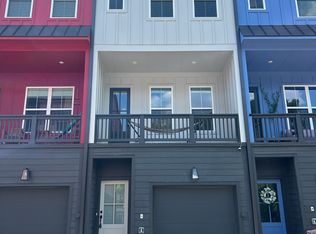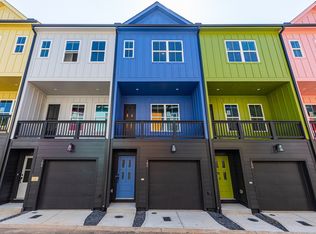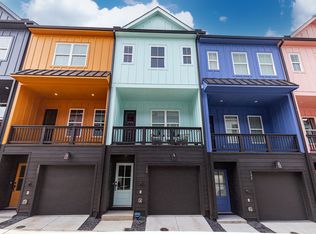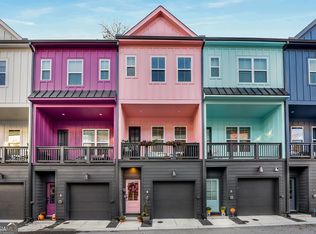Closed
$465,000
166 Color Cir, Atlanta, GA 30317
2beds
1,200sqft
Townhouse
Built in 2022
1,306.8 Square Feet Lot
$457,300 Zestimate®
$388/sqft
$2,718 Estimated rent
Home value
$457,300
$416,000 - $498,000
$2,718/mo
Zestimate® history
Loading...
Owner options
Explore your selling options
What's special
This is one of the only units with a private, fenced yard in Paintbox! Imagine strolling to downtown Kirkwood in under 10 minutes to enjoy local favorites like Le Petit Marche, Evergreen Butcher and Baker, Arden's Garden, Dom Beijos Wine Store, Urban Pie, Bob & Harriet's Home Bar, Taproom Coffee, and Elmyriachi! This stunning, like-new townhome offers the perfect blend of convenience and charm, just a short walk from the heart of Kirkwood and a quick bike ride to the newly completed Trolley Line, connecting you seamlessly to the Eastside Beltline. Step inside to a welcoming entryway, featuring custom stair runners that add warmth and character. The spacious tandem two-car garage provides ample storage. On the main level, you'll find a chef's dream kitchen with an oversized quartz island that seats four, a large farmhouse sink, a stainless steel vent hood, and a custom tile backsplash extending to the ceiling. A built-out walk-in pantry ensures plenty of storage. The open-concept living area is perfect for everyday relaxation and entertaining. Enjoy your private balcony overlooking the community dog park and gardens, or step outside to your fenced backyard-a rare feature in this community! Upstairs, the thoughtful details continue with a custom carpet runner. The spacious secondary bedroom includes its own private en suite bath with an upgraded tiled shower/bath combo. The convenient upstairs laundry makes chores effortless. The primary suite is a true retreat, featuring sleek tray ceilings, a walk-in closet, and abundant natural light. The luxurious en suite bath offers floor-to-ceiling ceramic tile, a frameless glass shower, and a dual-sink marble vanity for a spa-like experience. Nestled in a sought-after community, this townhome sits at the back of the neighborhood for added privacy, with easy access to scenic back roads leading into Kirkwood. Don't miss this rare opportunity to own a beautifully upgraded home in one of Atlanta's most walkable neighborhoods!
Zillow last checked: 8 hours ago
Listing updated: May 20, 2025 at 01:05pm
Listed by:
Madalyn Suits 404-419-3550,
Keller Williams Realty,
Sarah Panetta 404-419-3500,
Keller Williams Realty
Bought with:
Tanya Emerson, 349635
Atlanta InTown Real Estate
Source: GAMLS,MLS#: 10481085
Facts & features
Interior
Bedrooms & bathrooms
- Bedrooms: 2
- Bathrooms: 2
- Full bathrooms: 2
Kitchen
- Features: Breakfast Room, Kitchen Island, Pantry
Heating
- Central, Electric, Zoned
Cooling
- Ceiling Fan(s), Central Air, Zoned
Appliances
- Included: Dishwasher, Disposal, Dryer, Electric Water Heater, Microwave, Refrigerator, Washer
- Laundry: In Hall, Upper Level
Features
- Double Vanity, High Ceilings, Roommate Plan, Split Bedroom Plan, Tray Ceiling(s), Walk-In Closet(s)
- Flooring: Carpet, Other
- Windows: Double Pane Windows
- Basement: None
- Has fireplace: No
- Common walls with other units/homes: 2+ Common Walls,No One Above,No One Below
Interior area
- Total structure area: 1,200
- Total interior livable area: 1,200 sqft
- Finished area above ground: 1,200
- Finished area below ground: 0
Property
Parking
- Total spaces: 2
- Parking features: Attached, Basement, Garage, Garage Door Opener
- Has attached garage: Yes
Features
- Levels: Three Or More
- Stories: 3
- Patio & porch: Deck
- Exterior features: Balcony
- Fencing: Back Yard,Fenced
- Waterfront features: No Dock Or Boathouse
- Body of water: None
Lot
- Size: 1,306 sqft
- Features: Level, Other, Private
Details
- Parcel number: 15 206 02 284
Construction
Type & style
- Home type: Townhouse
- Architectural style: Bungalow/Cottage,Craftsman
- Property subtype: Townhouse
- Attached to another structure: Yes
Materials
- Concrete
- Foundation: Slab
- Roof: Composition
Condition
- Resale
- New construction: No
- Year built: 2022
Details
- Warranty included: Yes
Utilities & green energy
- Electric: 220 Volts
- Sewer: Public Sewer
- Water: Public
- Utilities for property: Cable Available, Electricity Available, High Speed Internet, Sewer Available, Water Available
Green energy
- Energy efficient items: Appliances, Water Heater
- Water conservation: Low-Flow Fixtures
Community & neighborhood
Security
- Security features: Security System, Smoke Detector(s)
Community
- Community features: Street Lights, Near Public Transport, Walk To Schools, Near Shopping
Location
- Region: Atlanta
- Subdivision: Kirkwood
HOA & financial
HOA
- Has HOA: Yes
- HOA fee: $1,680 annually
- Services included: Maintenance Structure, Maintenance Grounds, Pest Control
Other
Other facts
- Listing agreement: Exclusive Right To Sell
Price history
| Date | Event | Price |
|---|---|---|
| 5/20/2025 | Sold | $465,000$388/sqft |
Source: | ||
| 4/23/2025 | Pending sale | $465,000$388/sqft |
Source: | ||
| 3/21/2025 | Listed for sale | $465,000+5.2%$388/sqft |
Source: | ||
| 6/14/2022 | Sold | $442,120$368/sqft |
Source: Agent Provided Report a problem | ||
| 1/21/2022 | Price change | $442,120+3.5%$368/sqft |
Source: | ||
Public tax history
| Year | Property taxes | Tax assessment |
|---|---|---|
| 2025 | $4,527 +3.4% | $181,800 +4.9% |
| 2024 | $4,381 +14.8% | $173,320 |
| 2023 | $3,815 | $173,320 |
Find assessor info on the county website
Neighborhood: Kirkwood
Nearby schools
GreatSchools rating
- 5/10Toomer Elementary SchoolGrades: PK-5Distance: 0.6 mi
- 5/10King Middle SchoolGrades: 6-8Distance: 3.4 mi
- 6/10Maynard H. Jackson- Jr. High SchoolGrades: 9-12Distance: 2.4 mi
Schools provided by the listing agent
- Elementary: Toomer
- Middle: King
- High: MH Jackson Jr
Source: GAMLS. This data may not be complete. We recommend contacting the local school district to confirm school assignments for this home.
Get a cash offer in 3 minutes
Find out how much your home could sell for in as little as 3 minutes with a no-obligation cash offer.
Estimated market value$457,300
Get a cash offer in 3 minutes
Find out how much your home could sell for in as little as 3 minutes with a no-obligation cash offer.
Estimated market value
$457,300



